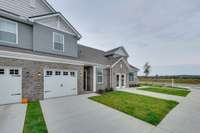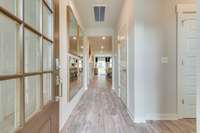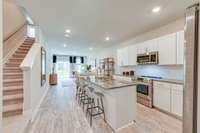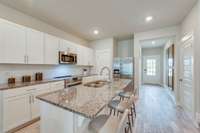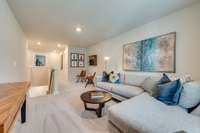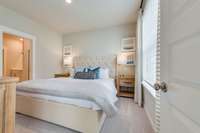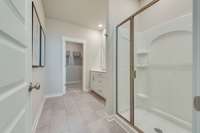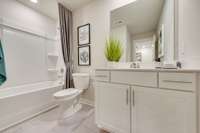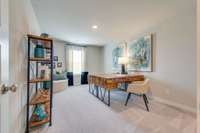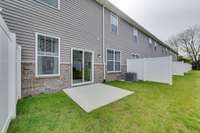- Area 1,846 sq ft
- Bedrooms 3
- Bathrooms 2
Description
Celebrate Maintenance free living in the 3 bed/ 2. 5 Bath Rainier Plan. This beautiful townhome boasts a first floor master suite, large bonus room, granite countertops, hard surface flooring, SS appliances including refrigerator, smart home features, one car garage. Interior unit with partial brick facade
Details
- MLS#: 2298455
- County: Wilson County, TN
- Subd: Vineyard Grove
- Stories: 2.00
- Full Baths: 2
- Half Baths: 1
- Bedrooms: 3
- Built: 2021 / NEW
Utilities
- Water: Public
- Sewer: Public Sewer
- Cooling: Central Air, Electric
- Heating: Central, Electric
Public Schools
- Elementary: Sam Houston Elementary
- Middle/Junior: Walter J. Baird Middle School
- High: Lebanon High School
Property Information
- Constr: Brick
- Floors: Carpet, Vinyl
- Garage: 2 spaces / attached
- Parking Total: 2
- Basement: Slab
- Waterfront: No
- Living: 13x22
- Kitchen: 13x8
- Bed 1: 11x12 / Primary BR Downstairs
- Bed 2: 13x14 / Walk- In Closet( s)
- Bed 3: 11x14 / Walk- In Closet( s)
- Bonus: 11x15 / Second Floor
- Patio: Patio
- Taxes: $2,900
- Features: Garage Door Opener, Smart Camera(s)/Recording, Smart Lock(s)
Appliances/Misc.
- Fireplaces: No
- Drapes: Remain
Features
- Refrigerator
- Microwave
- Dishwasher
- Smart Thermostat
- Walk-In Closet(s)
- Security System
Directions
From Nashville, take I-40 E to exit 236 (S Hartmann Dr). Turn right at Hunters Point Pike. Lennar sign and flags on right hand side of 231. Townhome model is on the left side.
Location
Listing Agency
- Lennar Sales Corp.
- Agent: Lara Lambrecht

