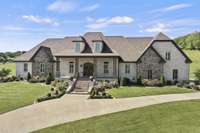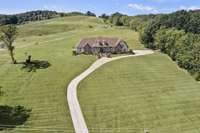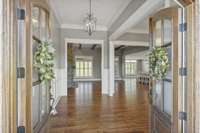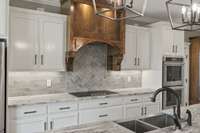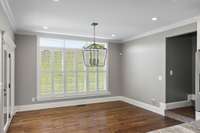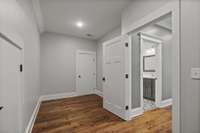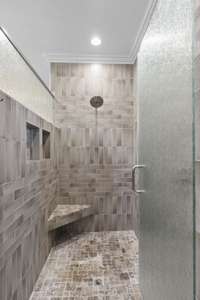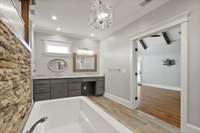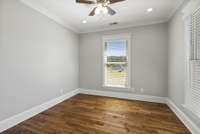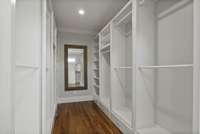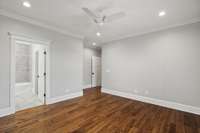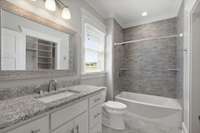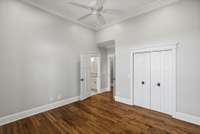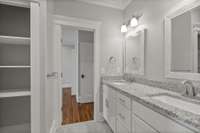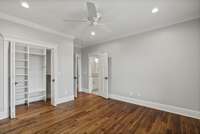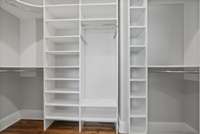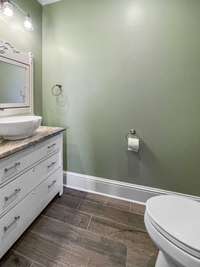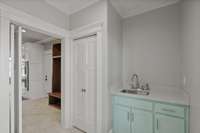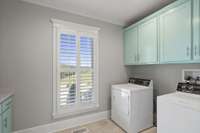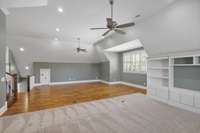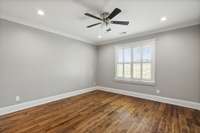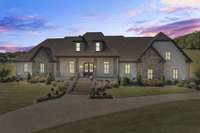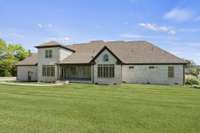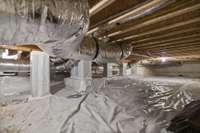- Area 4,998 sq ft
- Bedrooms 5
- Bathrooms 4
Description
Stunning 5BR/ 4. 5 Bath custom home w/ in 45 min to Nashville airport & 2 mi from I40. Cathedral ceilings in great room w/ stone fireplace, exposed beams, custom built- ins & surround sound all open to dining, kitchen & foyer making for the perfect entertaining space. Gourmet chef' s kitchen w/ leathered granite, walk in pantry & oversized island. A wow factor spacious master ensuite w/ exposed beams, office his & her vanities, walk in custom closet, tiled shower w/ double shower heads, & soaker tub w/ stone accents. Plantations shutters, upstairs rec room w/ built in entertainment center, bedroom, bath & flex room. 3 car garage. Outstanding curb appeal w/ brick/ stone column entrance & stamped concrete. office custom built closet with shevling and drawers,
Details
- MLS#: 2445218
- County: Smith County, TN
- Stories: 2.00
- Full Baths: 4
- Half Baths: 1
- Bedrooms: 5
- Built: 2018 / EXIST
- Lot Size: 2.430 ac
Utilities
- Water: Public
- Sewer: Public Sewer
- Cooling: Central Air, Electric
- Heating: Central, Natural Gas
Public Schools
- Elementary: Gordonsville Elementary School
- Middle/Junior: Gordonsville Elementary School
- High: Gordonsville High School
Property Information
- Constr: Brick, Stone
- Roof: Shingle
- Floors: Finished Wood, Tile
- Garage: 3 spaces / attached
- Parking Total: 3
- Basement: Crawl Space
- Waterfront: No
- Living: 21x20 / Fireplace
- Dining: 16x12
- Kitchen: 31x14 / Pantry
- Bed 1: 22x14
- Bed 2: 13x13
- Bed 3: 13x13
- Bed 4: 14x14
- Bonus: 32x28 / Second Floor
- Patio: Covered Porch
- Taxes: $4,857
- Features: Garage Door Opener
Appliances/Misc.
- Fireplaces: 1
- Drapes: Remain
Features
- Dishwasher
- Disposal
- Microwave
- Refrigerator
- Ceiling Fan(s)
- High Speed Internet
- Smart Thermostat
- Storage
- Walk-In Closet(s)
Directions
From Nashville go i40 E to exit 258. Turn L onto TN-53. Go 2.1 miles and home on left.
Location
Listing Agency
- Discover Realty & Auction, LLC
- Agent: Robin Underwood


