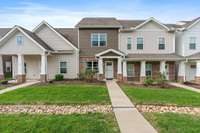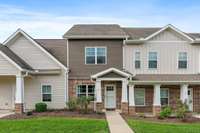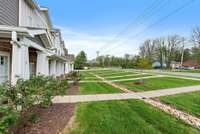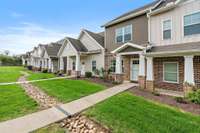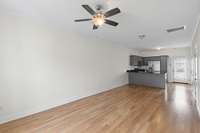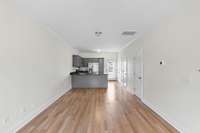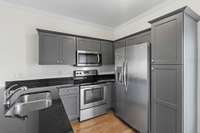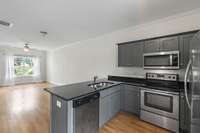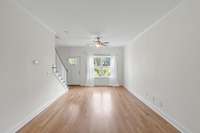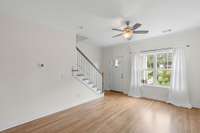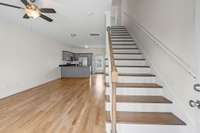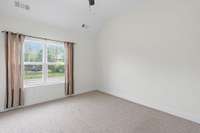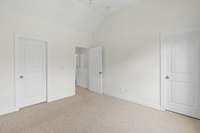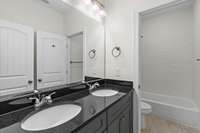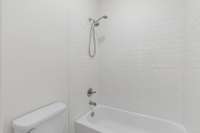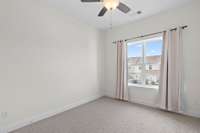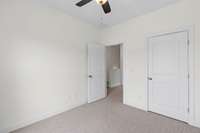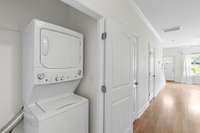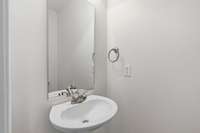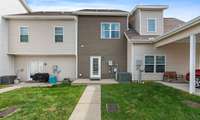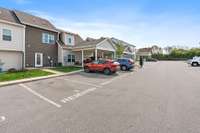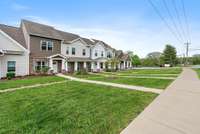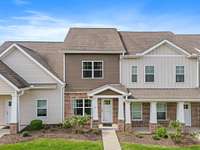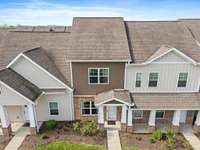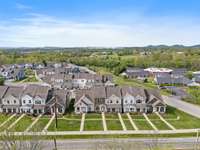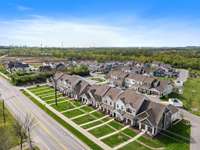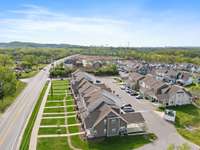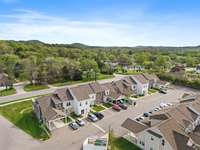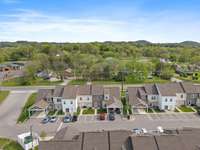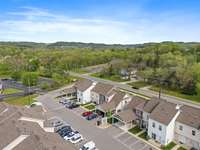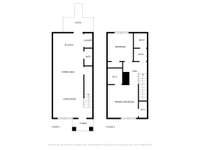- Area 1,088 sq ft
- Bedrooms 2
- Bathrooms 1
Description
Welcome to Ashland Place Townhomes! This beautiful development is located only 6 miles from downtown Nashville in a wonderfully convenient location w/ quick access to West Nashville, The Nations, & East Nashville via Briley Pkwy & North Nashville, Germantown, & downtown via Clarksville Pike. Quality finishes include partial brick exteriors & hardboard siding, hardwood floors on the main level, stone countertops, tiled bathrooms & kitchen backsplash, & stainless appliances. Fantastic layout w/ an open concept living area, under- stair storage, & spacious bedrooms. The primary bedroom features vaulted ceilings & TWO walk- in closets! The upstairs, shared full bath has double vanities, granite counters, & classic subway tile. The unit is pristinely maintained w/ fresh interior paint so you can move right in! All appliances remain including the washer/ dryer. This particular unit benefits from the expansive front lawn providing beautiful views of lush grass & trees. The community includes a playground, green spaces, & dog park w/ manicured landscaping throughout. TWO designated parking spots directly behind the unit!
Details
- MLS#: 2824086
- County: Davidson County, TN
- Subd: Ashland Place Townhomes
- Stories: 2.00
- Full Baths: 1
- Half Baths: 1
- Bedrooms: 2
- Built: 2018 / EXIST
- Lot Size: 0.020 ac
Utilities
- Water: Public
- Sewer: Public Sewer
- Cooling: Central Air, Electric
- Heating: Central, Electric
Public Schools
- Elementary: Cumberland Elementary
- Middle/Junior: Haynes Middle
- High: Whites Creek High
Property Information
- Constr: Masonite, Brick
- Floors: Carpet, Wood, Tile
- Garage: No
- Parking Total: 2
- Basement: Slab
- Waterfront: No
- Living: 20x12 / Combination
- Dining: 12x9 / Combination
- Kitchen: 12x10
- Bed 1: 13x12 / Walk- In Closet( s)
- Bed 2: 11x10 / Extra Large Closet
- Patio: Porch, Covered, Patio
- Taxes: $1,931
- Amenities: Dog Park, Playground, Trail(s)
Appliances/Misc.
- Fireplaces: No
- Drapes: Remain
Features
- Electric Oven
- Cooktop
- Dishwasher
- Disposal
- Dryer
- Microwave
- Refrigerator
- Washer
- Walk-In Closet(s)
- High Speed Internet
- Smoke Detector(s)
Directions
From Nashville - Access I-65/I-40 ramp to Memphis/Louisville, I-40 W to Memphis, Exit 204A TN-155 N/Briley Pkwy; Exit 24 to merge onto TN-12 S; Turn Right onto TN-12 S home is on the right
Location
Listing Agency
- Onward Real Estate
- Agent: Robby Stone
