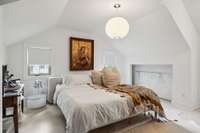- Area 2,452 sq ft
- Bedrooms 3
- Bathrooms 2
Description
Fabulously renovated Green Hills home with gorgeous " zen retreat" backyard. Thoroughly upgraded with new water purifying system, refinished flooring, brand new Scandinavian fireplace, open kitchen, stunning landscaping with uplighting and full irrigation, reconfigured driveway with ample parking. Side and back creeks with a mature canopy of trees. The attention to detail is truly remarkable! Located moments away from Green Hills, Belle Meade, Vanderbilt, and Downtown.
Details
- MLS#: 2866925
- County: Davidson County, TN
- Subd: Woodmont Lane Homesites
- Style: Cottage
- Stories: 2.00
- Full Baths: 2
- Bedrooms: 3
- Built: 1948 / EXIST
- Lot Size: 0.440 ac
Utilities
- Water: Public
- Sewer: Public Sewer
- Cooling: Central Air, Electric
- Heating: Central
Public Schools
- Elementary: Julia Green Elementary
- Middle/Junior: John Trotwood Moore Middle
- High: Hillsboro Comp High School
Property Information
- Constr: Masonite, Brick
- Roof: Shingle
- Floors: Wood, Tile
- Garage: No
- Parking Total: 4
- Basement: Crawl Space
- Waterfront: No
- Living: 13x15 / Combination
- Kitchen: 10x14
- Bed 1: 13x14
- Bed 2: 12x12 / Extra Large Closet
- Bed 3: 12x11 / Extra Large Closet
- Den: 15x19
- Patio: Deck, Covered, Patio
- Taxes: $4,931
- Features: Smart Irrigation, Smart Light(s)
Appliances/Misc.
- Fireplaces: 1
- Drapes: Remain
Features
- Built-In Gas Oven
- Built-In Gas Range
- Dishwasher
- Dryer
- Refrigerator
- Washer
- Water Purifier
- Entrance Foyer
- Smart Thermostat
- Kitchen Island
Directions
South on Hillsboro Road. Right on Woodmont Blvd, turn left at Estes. First right on Auburn Lane, 3814 is on the right.
Location
Listing Agency
- Compass RE
- Agent: David Koellein
- CoListing Office: Compass RE
- CoListing Agent: Kayla Sheridan



































