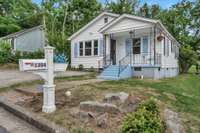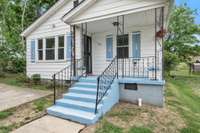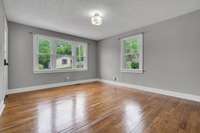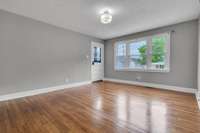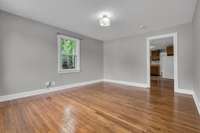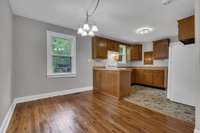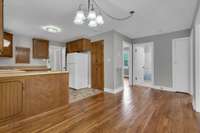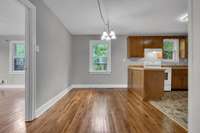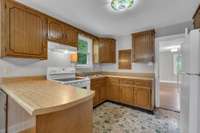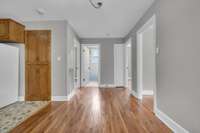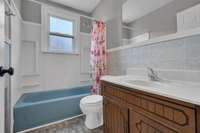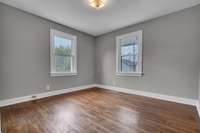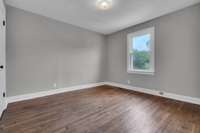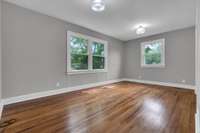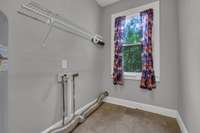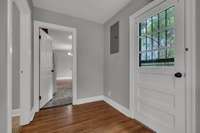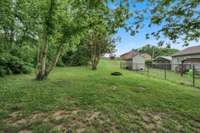- Area 1,126 sq ft
- Bedrooms 3
- Bathrooms 1
Description
Step Into Comfort, Style, and Peace of Mind This beautifully updated 3- bedroom, 1- bath home offers the perfect combination of charm and modern convenience. Featuring a desirable split- bedroom floor plan and true hardwood floors throughout, every room exudes warmth and character. Recent upgrades include a brand- new roof, a 200+ amp updated electrical system, new water heater, and central HVAC—giving you efficiency and peace of mind. Additional features like updated windows, a security door, and fresh interior paint make this home truly move- in ready. Situated on a tree- lined lot in a centrally located neighborhood with top- rated schools, you’ll be just minutes from downtown Clarksville, shopping, dining, and Austin Peay State University. Whether you' re a first- time buyer or a seasoned investor, this gem offers unbeatable value, style, and a location that checks every box.
Details
- MLS#: 2871594
- County: Montgomery County, TN
- Subd: Carney & Savage
- Style: Ranch
- Stories: 1.00
- Full Baths: 1
- Bedrooms: 3
- Built: 1960 / EXIST
- Lot Size: 0.140 ac
Utilities
- Water: Public
- Sewer: Public Sewer
- Cooling: Central Air, Electric
- Heating: Central, Electric
Public Schools
- Elementary: Moore Elementary
- Middle/Junior: Rossview Middle
- High: Rossview High
Property Information
- Constr: Vinyl Siding
- Roof: Shingle
- Floors: Wood, Vinyl
- Garage: No
- Parking Total: 2
- Basement: Crawl Space
- Waterfront: No
- Living: 12x14
- Dining: 8x7
- Kitchen: 9x10 / Eat- in Kitchen
- Bed 1: 17x11 / Extra Large Closet
- Bed 2: 10x11
- Bed 3: 10x11
- Taxes: $749
Appliances/Misc.
- Fireplaces: No
- Drapes: Remain
Features
- Electric Oven
- Refrigerator
- Ceiling Fan(s)
- Primary Bedroom Main Floor
Directions
Go toward downtown Clarksville on Madison Street, turn right onto W Glenwood, left onto Reynolds, right onto Cedar, home is on the right.
Location
Listing Agency
- Keller Williams Realty
- Agent: Steve Nash

