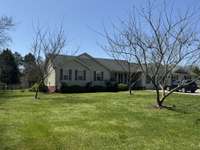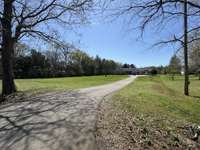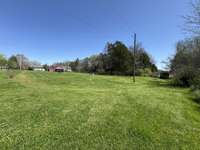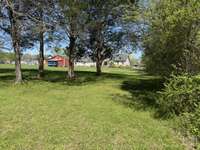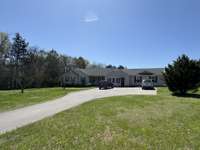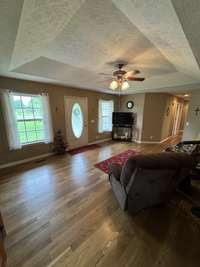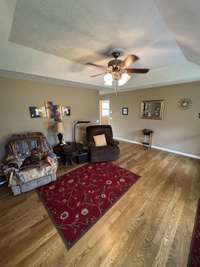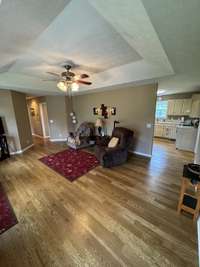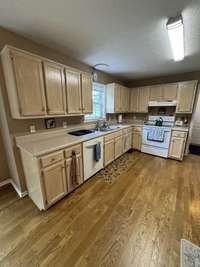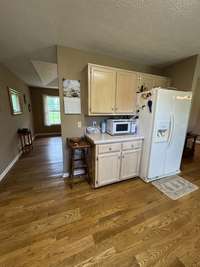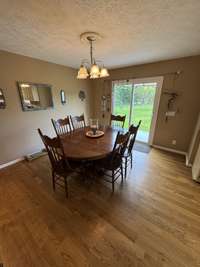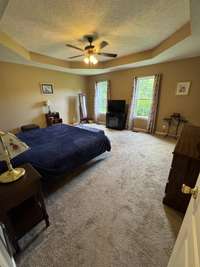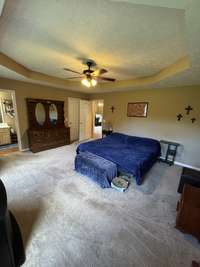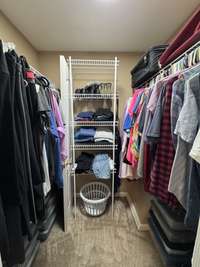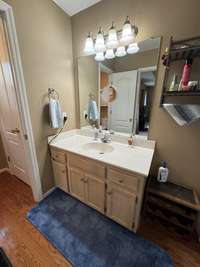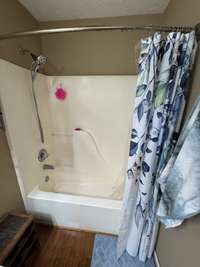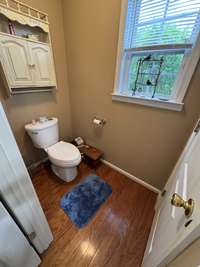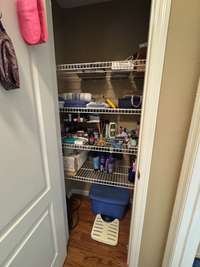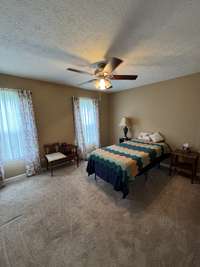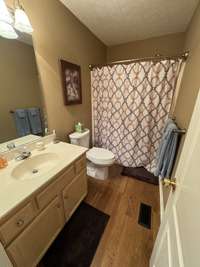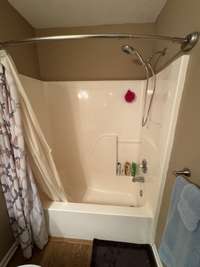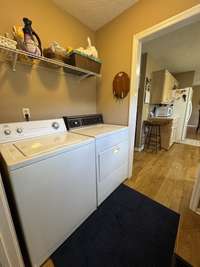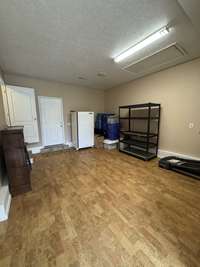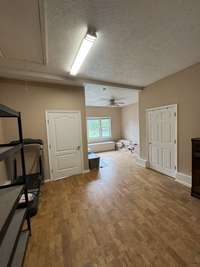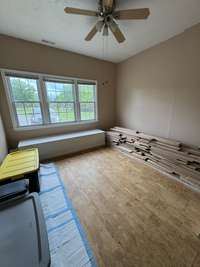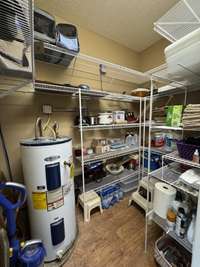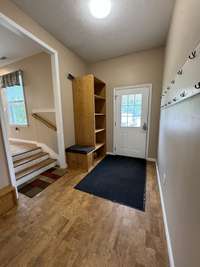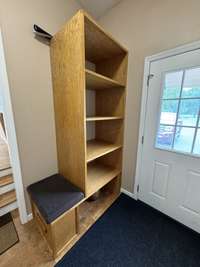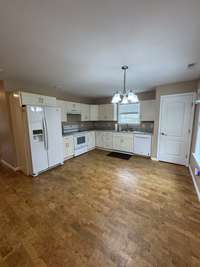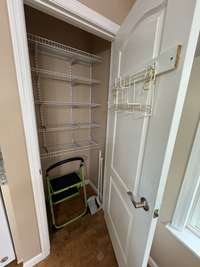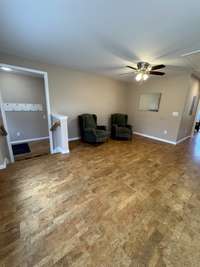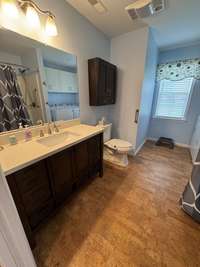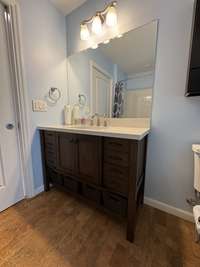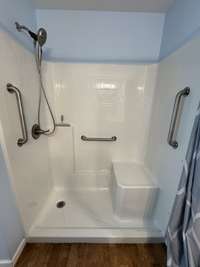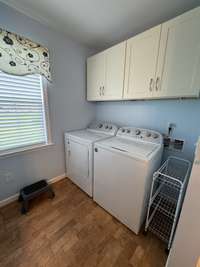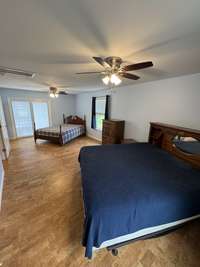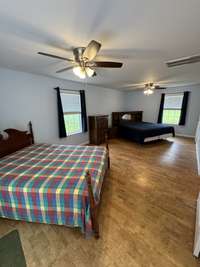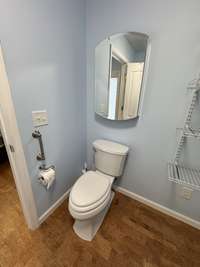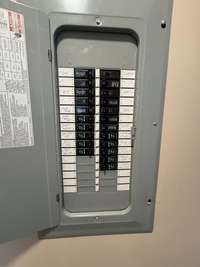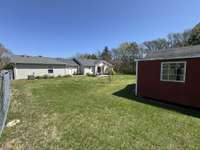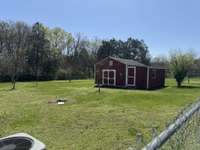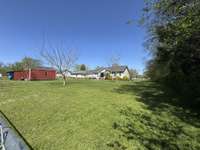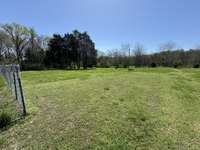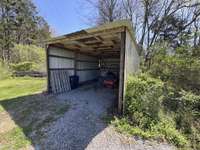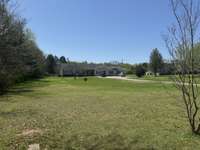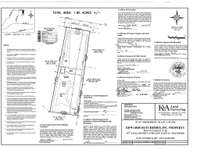- Area 2,838 sq ft
- Bedrooms 4
- Bathrooms 3
Description
Beautifully Maintained One- Level Home with Separate In- Law Suite on 1. 85 Acres. NO HOA! This well- cared- for single- level home offers a unique and versatile layout with a fully independent in- law suite—perfect for multi- generational living or rental potential. Nestled on a spacious 1. 75- acre lot with a low- maintenance paved driveway, the main home features 3 bedrooms and 2 full baths, with hardwood flooring throughout most areas. Bedrooms are currently carpeted, but brand- new 3/ 4" Oak hardwood flooring in the family room is available for use in the bedrooms if desired. The in- law quarters, added just 5 years ago, has its own private entrance and features cork flooring throughout. The suite includes a full- size kitchen with dining area, living room, full bathroom with walk- in shower and grab bars, utility room, and a large primary bedroom that accommodates two beds. The bedroom also includes dual closets—one being a spacious walk- in with wire shelving and a toilet conveniently located just steps from the bed. Located just 1–2 miles from a wide variety of shopping and grocery stores, this rare find offers both privacy and proximity on a single level. The property has a two- bedroom soil site.
Details
- MLS#: 2883181
- County: Wilson County, TN
- Subd: Edwards Hatcheries
- Stories: 1.00
- Full Baths: 3
- Half Baths: 1
- Bedrooms: 4
- Built: 2001 / EXIST
- Lot Size: 1.850 ac
Utilities
- Water: Public
- Sewer: Septic Tank
- Cooling: Central Air
- Heating: Central
Public Schools
- Elementary: Sam Houston Elementary
- Middle/Junior: Walter J. Baird Middle School
- High: Lebanon High School
Property Information
- Constr: Vinyl Siding
- Floors: Bamboo, Carpet, Laminate
- Garage: No
- Basement: Crawl Space
- Fence: Back Yard
- Waterfront: No
- Living: 13x20 / Separate
- Dining: 11x14 / Combination
- Kitchen: 11x12
- Bed 1: 15x16 / Full Bath
- Bed 2: 10x12 / Extra Large Closet
- Bed 3: 10x12 / Extra Large Closet
- Bed 4: 12x23 / Bath
- Bonus: 19x26 / Main Level
- Taxes: $1,516
Appliances/Misc.
- Fireplaces: No
- Drapes: Remain
Features
- Electric Range
- Dishwasher
- Primary Bedroom Main Floor
Directions
Nashville take I-40E to exit 238 (Lebanon). Turn L and go 3.1 miles (straight thru square) to R on Oakdale. Go 8/10's of a mile to L on Hartsville Pk. Go 8/10's of a mile to R on Lovers Ln. Go half mile to home on R. Go straight at elbow.
Location
Listing Agency
- Discover Realty & Auction, LLC
- Agent: Jeff Hallums Broker
