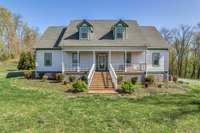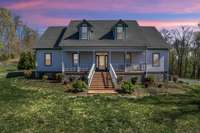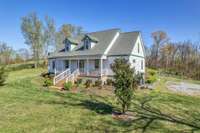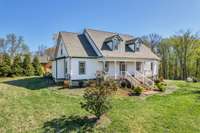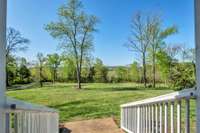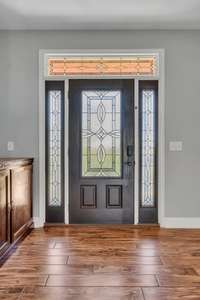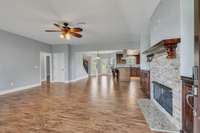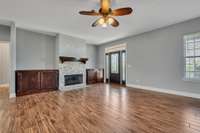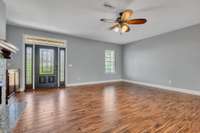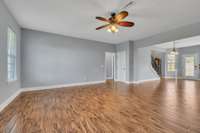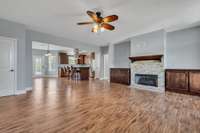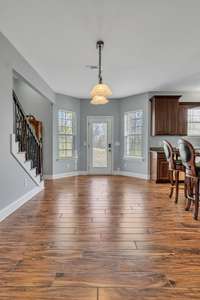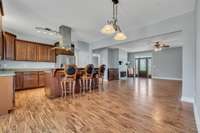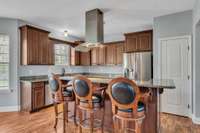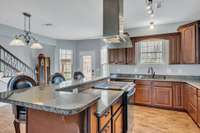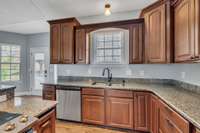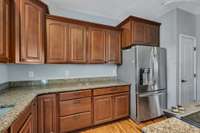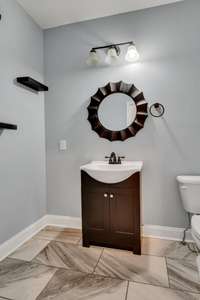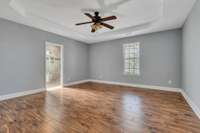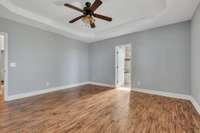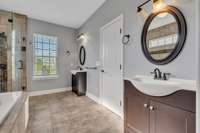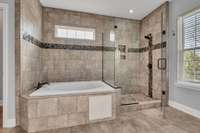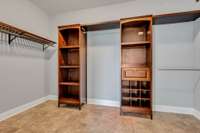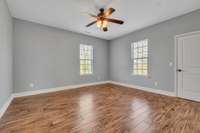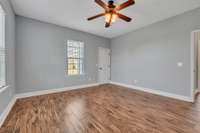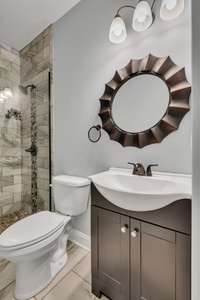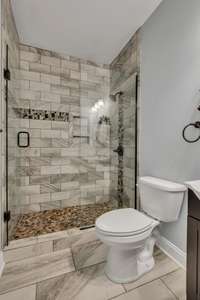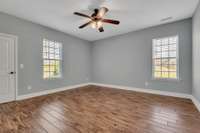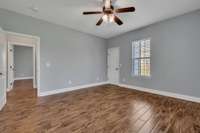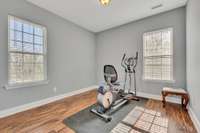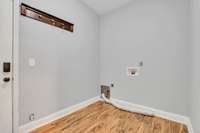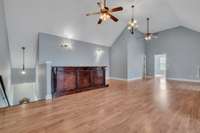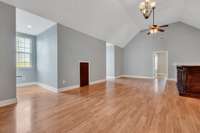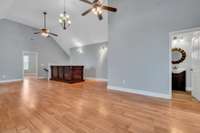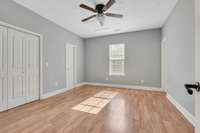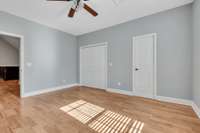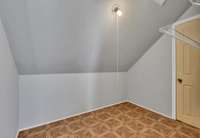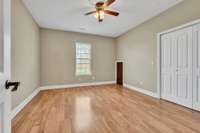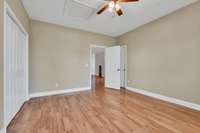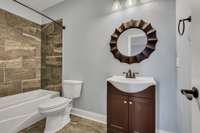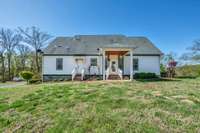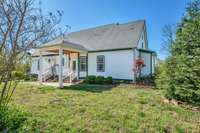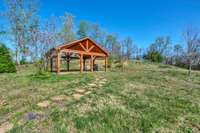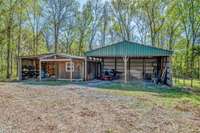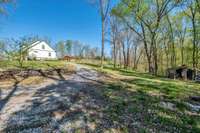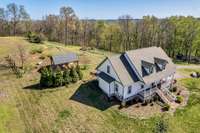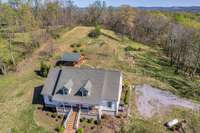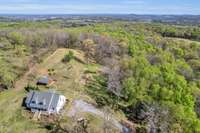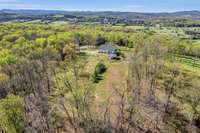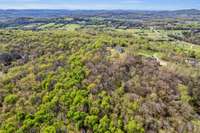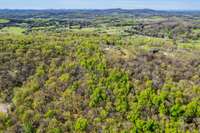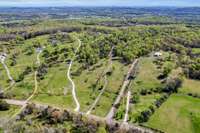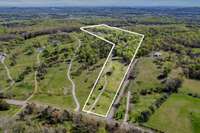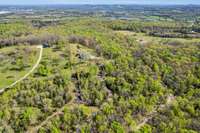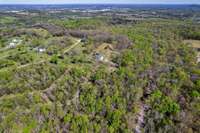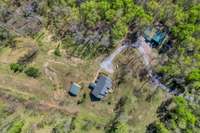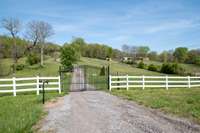- Area 3,502 sq ft
- Bedrooms 3
- Bathrooms 3
Description
Beautiful Country Home on 15. 990 Acres – Perfect for Large Families and Outdoor Living. This stunning 3- bedroom plus office, craft room, exercise room and 3½- bath home is the ideal retreat for large family gatherings and embracing the tranquility of country living. Step inside to a warm and inviting open- concept floor plan. The spacious living room boasts a striking stone fireplace complemented by finely crafted custom cabinetry, creating a cozy yet elegant atmosphere. The gorgeous kitchen is a chef’s dream, featuring granite countertops and SS appliances that blend style with functionality. The expansive primary suite serves as a private sanctuary, complete with an end- suite bath showcasing dual vanities, a walk- in shower, and a custom closet with built- in shelving for ample storage. From the porch, soak in breathtaking views of nature, making every moment feel like a peaceful escape. This home is packed with thoughtful upgrades, including a wet bar in the bonus room, a private pavilion, a large dog run, and mature fruit trees. Sports enthusiasts will appreciate the soccer pitch, while hobbyists and entrepreneurs will love the huge, detached shop building- perfect for storing tools, equipment, or multiple vehicles. According to the local surveyor, there’s even potential to build a separate living space on the property. With your own large acreage and unmatched privacy, the possibilities for outdoor enjoyment and personal projects are endless. This exceptional home is truly a must- see for anyone seeking the perfect blend of comfort, space, and country charm.
Details
- MLS#: 2883254
- County: Wilson County, TN
- Subd: Garry Maxey Property
- Stories: 2.00
- Full Baths: 3
- Half Baths: 1
- Bedrooms: 3
- Built: 2015 / EXIST
- Lot Size: 15.990 ac
Utilities
- Water: Public
- Sewer: Septic Tank
- Cooling: Central Air
- Heating: Central
Public Schools
- Elementary: Southside Elementary
- Middle/Junior: Walter J. Baird Middle School
- High: Wilson Central High School
Property Information
- Constr: Fiber Cement
- Roof: Shingle
- Floors: Wood, Tile
- Garage: No
- Basement: Crawl Space
- Waterfront: No
- Living: 20x21
- Dining: 20x21 / Combination
- Kitchen: Eat- in Kitchen
- Bed 1: 15x15 / Suite
- Bed 2: 14x15 / Walk- In Closet( s)
- Bed 3: 14x15 / Walk- In Closet( s)
- Bonus: 20x25 / Second Floor
- Patio: Porch, Covered
- Taxes: $1,909
- Features: Storage Building
Appliances/Misc.
- Fireplaces: 1
- Drapes: Remain
Features
- Electric Oven
- Electric Range
- Dishwasher
- Refrigerator
- Ceiling Fan(s)
- Extra Closets
- Open Floorplan
- Walk-In Closet(s)
- Primary Bedroom Main Floor
- High Speed Internet
- Fire Alarm
- Security Gate
Directions
Follow I-40 E to US-70 E in Lebanon. Take exit 239A from I-40 E toward Watertown. Turn right onto Maddox-Simpson Pkwy. Turn left onto TN-266 S. In 2.1 miles destination will be on the left.
Location
Listing Agency
- Keller Williams Realty Mt. Juliet
- Agent: Raquel Aillon
