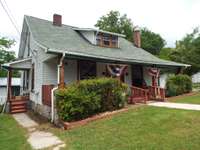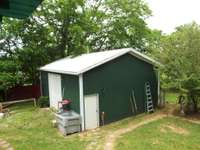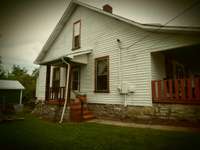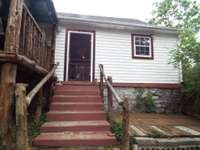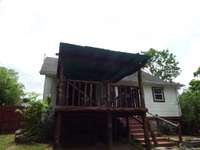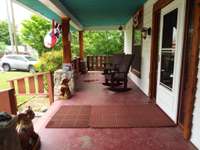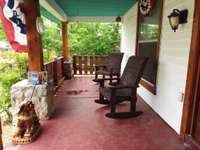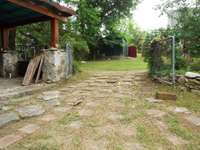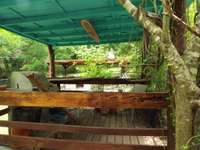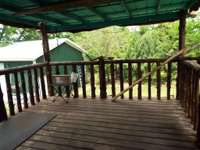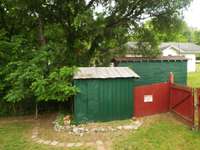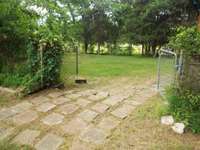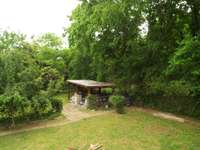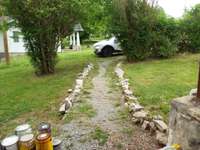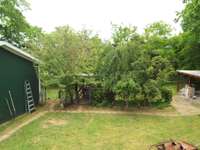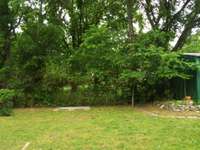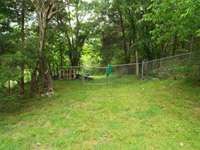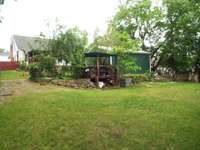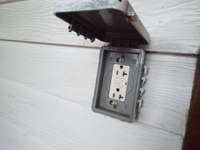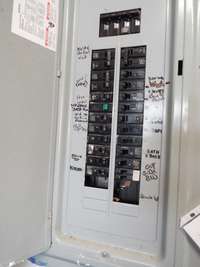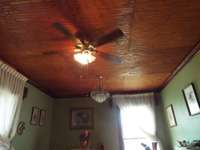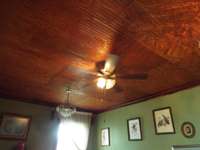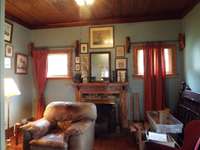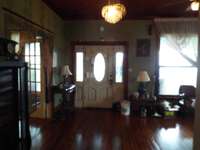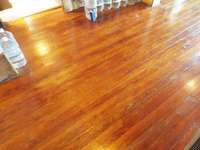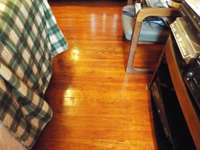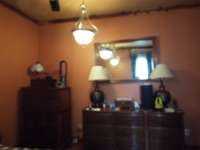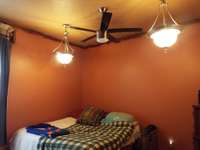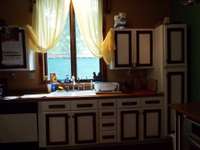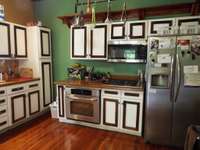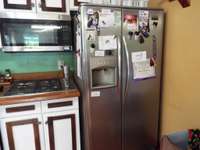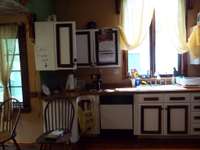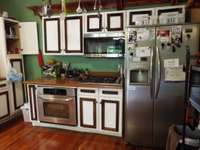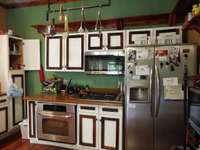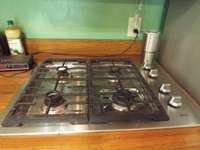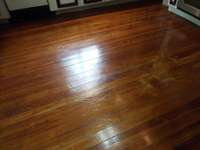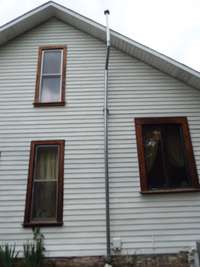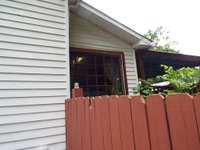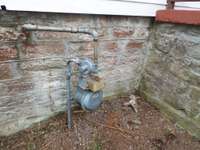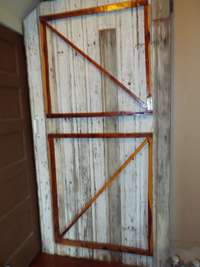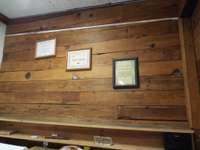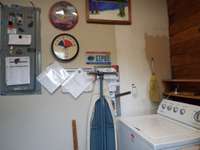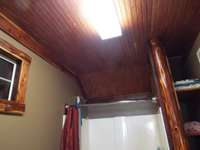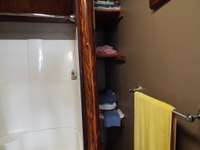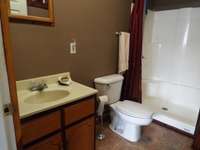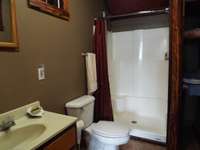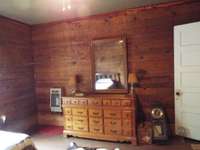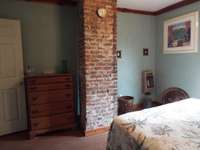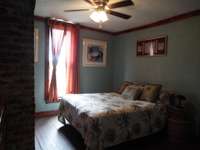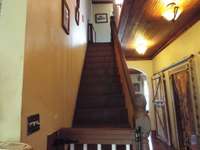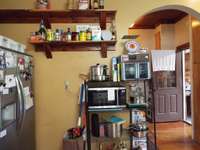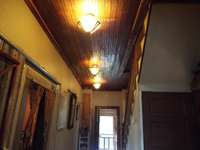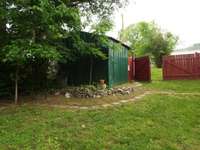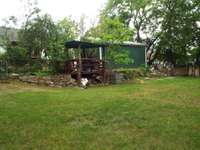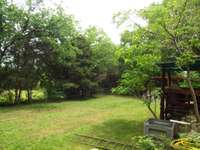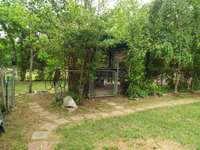- Area 2,144 sq ft
- Bedrooms 3
- Bathrooms 2
Description
HISTORICAL Craftsman home with rustic features throughout* DETACHED GARAGE/ WORKSHOP W/ ELECTRIC* covered GAZEBO + covered BBQ PAVILION* chainlink fence* Living& parlor have 10 ft tongue/ groove ceilings and French doors- wood & laminate flooring ( no carpet) wide baseboards- a lot of original exposed wood* has supplemental natural gas heaters along with HVAC* Arch from LR to hallway* sliding barn doors* Large kitchen and dining area with trac lighting/ unique textured ceilings* stainless gas stovetop& double oven+ SS frig* combo laundry rm/ office area with wood walls* Upstairs 2 bedrooms, full bath and 2 HUGE walk- in closets + small flex room* window A/ C' s in upstairs area & natural gas wall heaters* HVAC downstairs* garden spot* 2 driveways* section of lot behind detached garage/ rock fence is also part of the property* Conventional, in- house bank loan or cash only per seller
Details
- MLS#: 2887204
- County: Dekalb County, TN
- Subd: RUSTIC W/ EXPOSED WOOD+DETACHED GARAGE
- Style: Rustic
- Stories: 2.00
- Full Baths: 2
- Bedrooms: 3
- Built: 1900 / HIST
- Lot Size: 0.430 ac
Utilities
- Water: Public
- Sewer: Public Sewer
- Cooling: Central Air
- Heating: Central
Public Schools
- Elementary: DeKalb West Elementary
- Middle/Junior: DeKalb West Elementary
- High: De Kalb County High School
Property Information
- Constr: Vinyl Siding
- Roof: Metal
- Floors: Concrete, Wood, Laminate
- Garage: 1 space / detached
- Parking Total: 5
- Basement: Crawl Space
- Fence: Chain Link
- Waterfront: No
- View: City
- Living: 12x12 / Separate
- Dining: 10x10 / Other
- Kitchen: 14x10
- Bed 1: 20x13 / Extra Large Closet
- Bed 2: 13x12
- Bed 3: 13x12
- Patio: Deck, Covered, Porch, Patio
- Taxes: $609
Appliances/Misc.
- Fireplaces: 2
- Drapes: Remain
Features
- Electric Oven
- Storage
- Walk-In Closet(s)
- Primary Bedroom Main Floor
- High Speed Internet
- Windows
Directions
Fm Nashville, I-40E toward Knoxville* X 239 on Hwy 70 toward Watertown& continue thru to Alexandria* left on W Main which goes thru public square and straight onto E. Main* 3rd home on left. See signs. Or I-40 E to X254*R off ramp approx.7mi* R on E Main
Location
Listing Agency
- Agee & Johnson Realty & Auction, Inc
- Agent: Lou Anne Snyder
