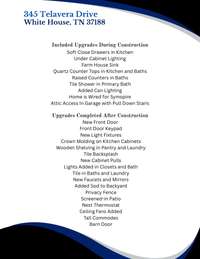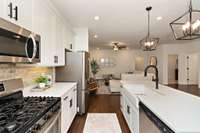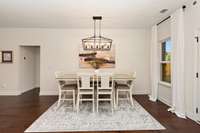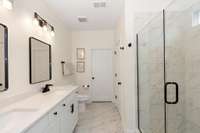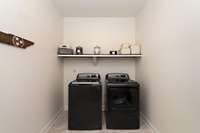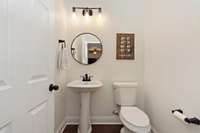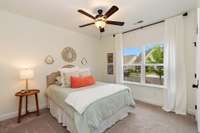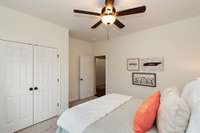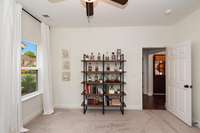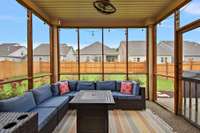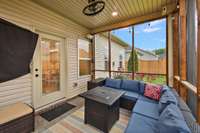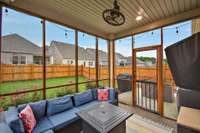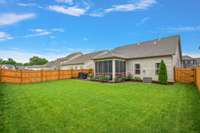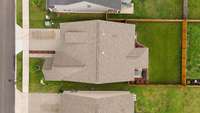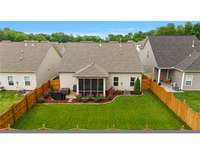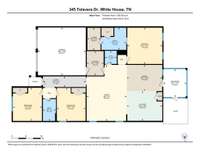- Area 1,753 sq ft
- Bedrooms 3
- Bathrooms 2
Description
Do you want a 3. 6% interest rate? Ask us how!! ! 345 Telavera Drive is a move- in- ready home that offers a sophisticated blend of quality construction, modern updates, and thoughtful design. With three bedrooms and two and a half bathrooms, all situated on one level, this home offers accessibility and comfort for a variety of lifestyles. The open floor plan, kitchen with quartz countertops, crown- molded cabinetry, and stainless steel appliances reflect the high- end finishes found throughout. Features like the barn door, soft- close drawers, Nest thermostat, and under- cabinet lighting add touches of luxury and convenience. The outdoor living space is equally impressive, with a screened- in patio, privacy fence, and sodded backyard offering a relaxing escape. Every detail has been carefully considered, from the new front door and keypad entry to the updated mirrors, lighting, faucets, tile shower, and tile in the wet areas making this home a standout in today’s market. Whether you’re looking to host gatherings, relax in comfort, or enjoy a beautiful and functional space, this White House gem delivers on all fronts. Welcome to your new home at 345 Telavera Drive—where elevated design meets everyday living
Details
- MLS#: 2890151
- County: Sumner County, TN
- Subd: Summerlin Sub Ph7
- Style: Traditional
- Stories: 1.00
- Full Baths: 2
- Half Baths: 1
- Bedrooms: 3
- Built: 2022 / EXIST
- Lot Size: 0.150 ac
Utilities
- Water: Public
- Sewer: Public Sewer
- Cooling: Central Air, Electric
- Heating: Central
Public Schools
- Elementary: Harold B. Williams Elementary School
- Middle/Junior: White House Middle School
- High: White House High School
Property Information
- Constr: Brick, Vinyl Siding
- Roof: Asphalt
- Floors: Carpet, Wood, Tile
- Garage: 2 spaces / attached
- Parking Total: 4
- Basement: Slab
- Fence: Privacy
- Waterfront: No
- Living: 16x14
- Dining: 14x10 / Combination
- Kitchen: 14x10
- Bed 1: 14x14 / Full Bath
- Bed 2: 13x12
- Bed 3: 13x12
- Patio: Porch, Covered, Screened
- Taxes: $2,444
- Amenities: Playground, Underground Utilities
Appliances/Misc.
- Fireplaces: No
- Drapes: Remain
Features
- Electric Oven
- Dishwasher
- Disposal
- Microwave
- Refrigerator
- Stainless Steel Appliance(s)
- Smart Technology
- Ceiling Fan(s)
- Entrance Foyer
- Extra Closets
- Open Floorplan
- Pantry
- Smart Thermostat
- Walk-In Closet(s)
- Kitchen Island
- Thermostat
- Carbon Monoxide Detector(s)
- Smoke Detector(s)
Directions
From Nashville: I-65 North, US-31 W exit 90 Millersville/Springfield. Turn right onto US-31W, go 7.2 miles. Right on Marlin Rd. 1.1 mile then left onto McCurdy Rd. Summerlin entrance will be on the right.
Location
Listing Agency
- Coldwell Banker Southern Realty
- Agent: Gina Waters
- CoListing Office: Coldwell Banker Southern Realty
- CoListing Agent: Lena Smith Boyd

