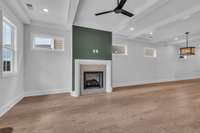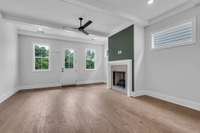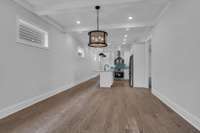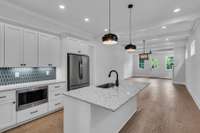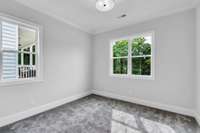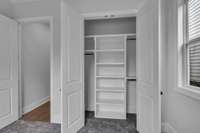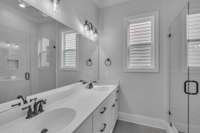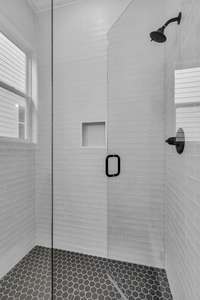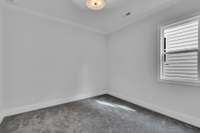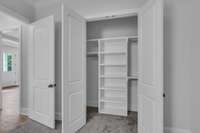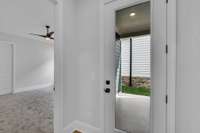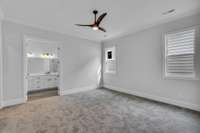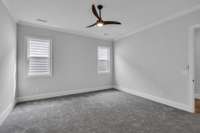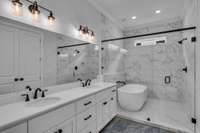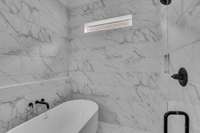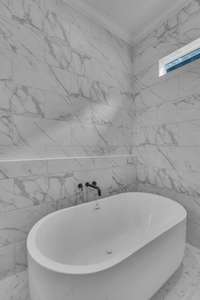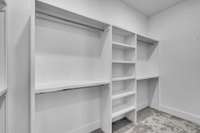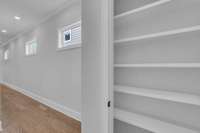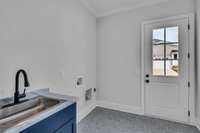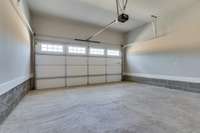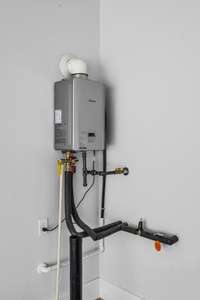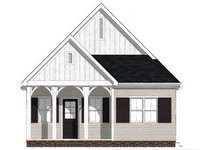- Area 2,077 sq ft
- Bedrooms 2
- Bathrooms 2
Description
Wynwood Park - Phase Two, where modern luxury meets effortless convenience! NEW Planned Community in Fairview, Williamson County. BLVD Homes - The Premier Design and Build Company presents; The Poplar Plan. Step into the charm of this one- story home boasting 2, 070+ sq. ft. . This 3- bedroom, 2- bathroom home offers an open floor plan with 10' ceilings and 8' doors, creating a spacious and inviting atmosphere. The owner’s suite is a private retreat with a luxurious bath featuring double vanities, quartz countertops, a wet room with a pedestal tub and tiled shower with a glass enclosure, and a walk- in closet. The gourmet kitchen is a chef’s dream, featuring custom maple cabinets, quartz countertops, a large island with bar seating, and Frigidaire Gallery® stainless steel appliances, including a gas cooktop and built- in microwave. The kitchen flows seamlessly into the living and dining areas, where a cozy fireplace adds warmth and charm. Designed for comfort and efficiency, this home includes designer hardwood flooring in main areas, plush carpet in bedrooms, and elegant tile in baths and utility rooms. An upgraded trim package enhances the home’s elegance. The attached, 2- car garage can be accessed through an entry room with a built- in bench and large storage closet. Additional features include an 18' wide insulated garage door, a gas tankless water heater, energy- efficient windows, and upgraded lighting. The HOA covers lawn cutting and trash pickup for Village Homes, ensuring a low- maintenance lifestyle. Taxes are approx. Photos depict builder quality, not actual home
Details
- MLS#: 2891222
- County: Williamson County, TN
- Subd: Wynwood Park - Ph 2
- Stories: 1.00
- Full Baths: 2
- Bedrooms: 2
- Built: 2025 / NEW
Utilities
- Water: Public
- Sewer: STEP System
- Cooling: Central Air, Electric
- Heating: Central
Public Schools
- Elementary: Westwood Elementary School
- Middle/Junior: Fairview Middle School
- High: Fairview High School
Property Information
- Constr: Fiber Cement, Stone
- Floors: Carpet, Wood, Tile
- Garage: 2 spaces / attached
- Parking Total: 2
- Basement: Slab
- Fence: Full
- Waterfront: No
- Living: 15x18
- Dining: 14x12 / Combination
- Kitchen: 14x16
- Bed 1: 15x22 / Suite
- Bed 2: 12x12 / Extra Large Closet
- Bed 3: 12x12 / Extra Large Closet
- Patio: Patio, Covered, Porch
- Taxes: $3,500
- Amenities: Sidewalks, Underground Utilities
Appliances/Misc.
- Fireplaces: 1
- Drapes: Remain
Features
- Dishwasher
- Disposal
- ENERGY STAR Qualified Appliances
- Microwave
- Stainless Steel Appliance(s)
- Extra Closets
- Open Floorplan
- Smart Thermostat
- Walk-In Closet(s)
- Primary Bedroom Main Floor
- High Speed Internet
- Windows
- Low VOC Paints
- Thermostat
- Water Heater
- Smoke Detector(s)
Directions
GPS 7104 Frances St. From Fairview Blvd, turn right onto Cox Pike NW, travel about 1.5 miles to Wynwood Park, Or from I-40 Take exit 182 toward Fairview Turn Right on NW HWY continue to Donald Wilson Dr, turn right, turn right at Hanworth into Wynwood
Location
Listing Agency
- Charter Properties, LLC
- Agent: Kathy Beata

