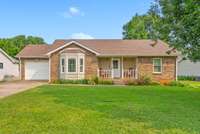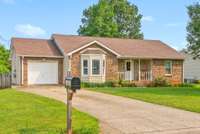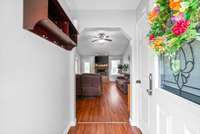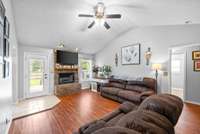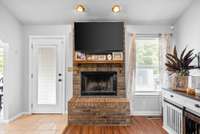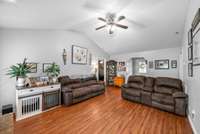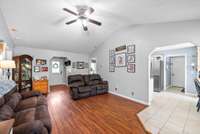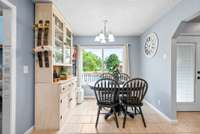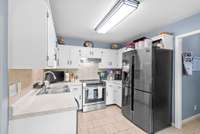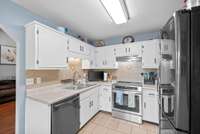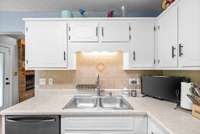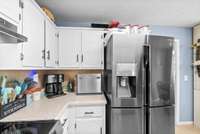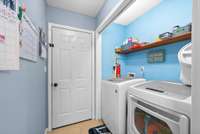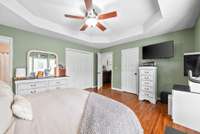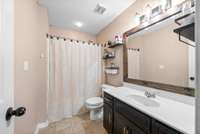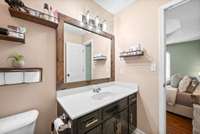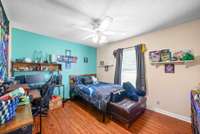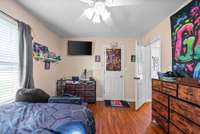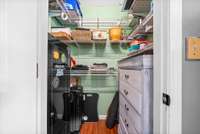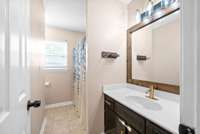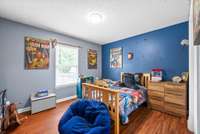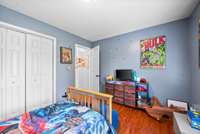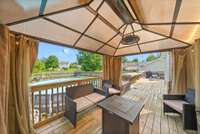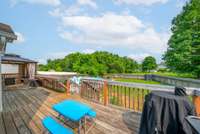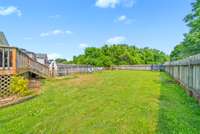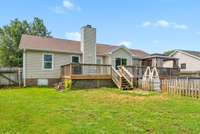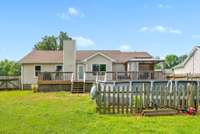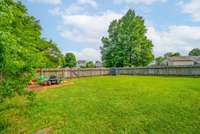- Area 1,265 sq ft
- Bedrooms 3
- Bathrooms 2
Description
Contract fell through so here’s your chance to get a great home! This charming property offers a spacious backyard with a privacy fence—perfect for relaxing or entertaining. Enjoy the extra- large deck, ideal for gatherings, and a pool that can stay or go based on your preference. A brand- new stove is already in place, and a brand- new shed ( still in the box) is available to stay or go as well. The window warranty transfers to the new owner for peace of mind. Best of all—NO HOA and your very own mailbox! This home truly has it all. A must- see!
Details
- MLS#: 2898344
- County: Montgomery County, TN
- Subd: Hazelwood
- Stories: 1.00
- Full Baths: 2
- Bedrooms: 3
- Built: 1996 / EXIST
- Lot Size: 0.290 ac
Utilities
- Water: Public
- Sewer: Public Sewer
- Cooling: Central Air, Electric
- Heating: Electric, Heat Pump
Public Schools
- Elementary: Northeast Elementary
- Middle/Junior: Northeast Middle
- High: Northeast High School
Property Information
- Constr: Brick, Vinyl Siding
- Floors: Carpet, Tile
- Garage: 1 space / attached
- Parking Total: 1
- Basement: Crawl Space
- Fence: Privacy
- Waterfront: No
- Living: 19x14
- Kitchen: 9x17 / Eat- in Kitchen
- Bed 1: 13x13 / Full Bath
- Bed 2: 11x13 / Extra Large Closet
- Bed 3: 11x12 / Walk- In Closet( s)
- Taxes: $1,708
Appliances/Misc.
- Fireplaces: 1
- Drapes: Remain
- Pool: Above Ground
Features
- Electric Oven
- Electric Range
- Dishwasher
- Refrigerator
- Primary Bedroom Main Floor
Directions
Trenton Rd to Hazelwood Rd. Make a right on Heather Dr and a right on Misty Way. Home will be on the left.
Location
Listing Agency
- Front Porch Realty & Property Management
- Agent: Joann L Garcia
