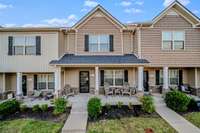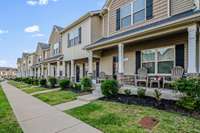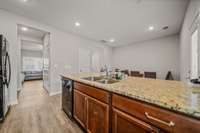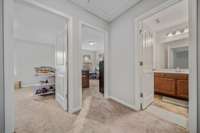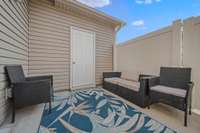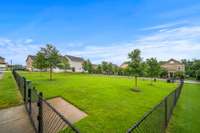- Area 1,428 sq ft
- Bedrooms 3
- Bathrooms 2
Description
Step into this inviting home featuring stylish laminate flooring throughout the main living area, carpet in bedrooms and a built- in desk perfect for a work- from- home setup or study area. The primary suite offers a peaceful retreat with a walk- in closet and ensuite bath for added privacy and comfort. Located in the sought- after Old Hickory Commons community, you' ll enjoy neighborhood amenities including a dog park and easy access to interstates, shopping, grocery stores, parks, and walking trails — everything you need just minutes away! Whether you' re a first- time buyer or looking to downsize, this home blends convenience, comfort, and community living. Property qualifies for 100% financing and down payment assistance programs. Motivated seller bring all offers! Assumable mortgage with a 3. 125% interest rate with Carrington Mortgage Services.
Details
- MLS#: 2898638
- County: Davidson County, TN
- Subd: Old Hickory Commons
- Stories: 2.00
- Full Baths: 2
- Half Baths: 1
- Bedrooms: 3
- Built: 2020 / EXIST
- Lot Size: 0.020 ac
Utilities
- Water: Public
- Sewer: Public Sewer
- Cooling: Central Air
- Heating: Central
Public Schools
- Elementary: Cane Ridge Elementary
- Middle/Junior: Antioch Middle
- High: Cane Ridge High School
Property Information
- Constr: Stone, Vinyl Siding
- Floors: Carpet, Laminate
- Garage: No
- Basement: Slab
- Waterfront: No
- Living: 14x16
- Dining: 11x12
- Kitchen: 9x12
- Bed 1: 11x17 / Full Bath
- Bed 2: 10x12
- Bed 3: 10x12
- Taxes: $1,640
Appliances/Misc.
- Fireplaces: No
- Drapes: Remain
Features
- Electric Oven
- Dishwasher
- Disposal
- Microwave
- Refrigerator
- Smoke Detector(s)
Directions
I24 East towards Chattanooga, Take Exit 62, Turn Left on Old Hickory Blvd, Turn Left on Saddlecreek Way, Property will be on right hand side.
Location
Listing Agency
- William Wilson Homes
- Agent: Teresa Flenory
