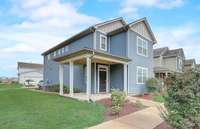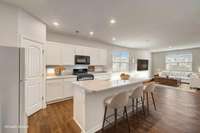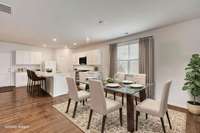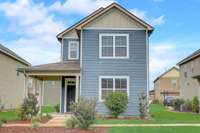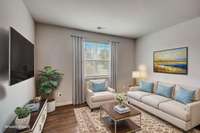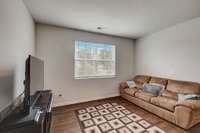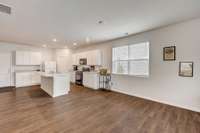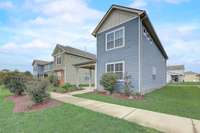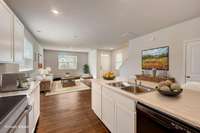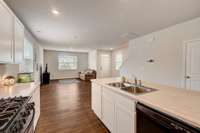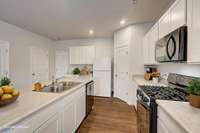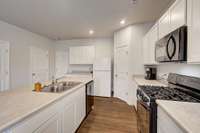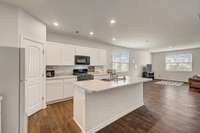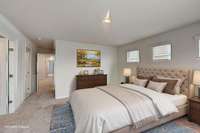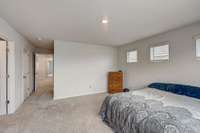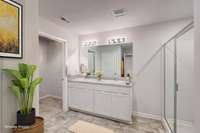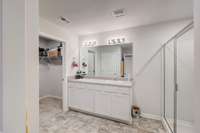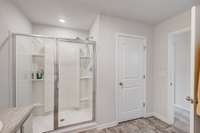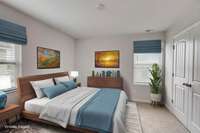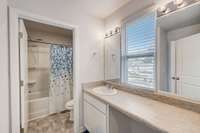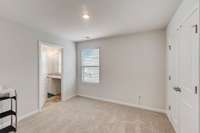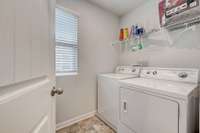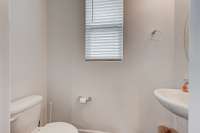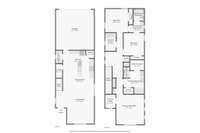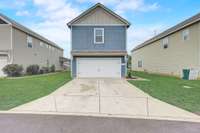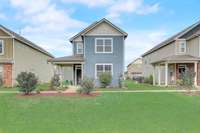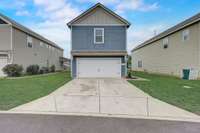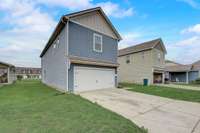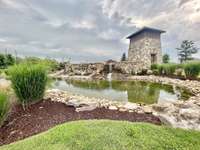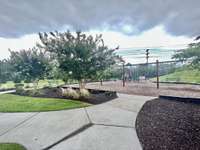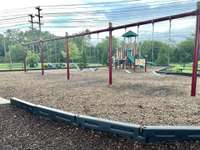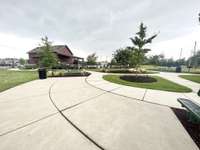- Area 1,890 sq ft
- Bedrooms 3
- Bathrooms 2
Description
** BRING YOUR OFFERS!* * This beautifully maintained home offers comfort, convenience, and style. Enjoy a charming front porch, spacious open- concept layout, and a kitchen built for entertaining—complete with a large island, gas stove, walk- in pantry, and ample cabinet space. All kitchen appliances remain! The main level also features a half bath and large storage closet. Upstairs boasts a versatile loft, 3 bedrooms, and 2 full baths. The spacious primary suite includes ** 2 walk- in closets, double vanities, and a walk- in shower** . Smart home features include a Skybell doorbell, Honeywell thermostat, IQ panel, and Kwikset keypad. The ** rear- entry 2- car garage* * opens directly to the kitchen for easy unloading. Located in ** Hunters Point* * with resort- style amenities: pool, playground, and picnic area. Minutes to I- 40, Lebanon Square, Don Fox Park, and more!
Details
- MLS#: 2900397
- County: Wilson County, TN
- Subd: Villages Of Hunters Point
- Stories: 2.00
- Full Baths: 2
- Half Baths: 1
- Bedrooms: 3
- Built: 2019 / APROX
- Lot Size: 0.120 ac
Utilities
- Water: Public
- Sewer: Public Sewer
- Cooling: Central Air
- Heating: Central
Public Schools
- Elementary: Sam Houston Elementary
- Middle/Junior: Walter J. Baird Middle School
- High: Lebanon High School
Property Information
- Constr: Masonite
- Floors: Carpet, Vinyl
- Garage: 2 spaces / attached
- Parking Total: 2
- Basement: Slab
- Waterfront: No
- Living: 16x14
- Dining: 16x8 / Combination
- Kitchen: 16x15 / Pantry
- Bed 1: 15x14 / Walk- In Closet( s)
- Bed 2: 12x11 / Bath
- Bed 3: 11x10 / Bath
- Patio: Porch, Covered
- Taxes: $1,987
- Amenities: Clubhouse, Playground, Pool, Underground Utilities, Trail(s)
- Features: Smart Light(s)
Appliances/Misc.
- Fireplaces: No
- Drapes: Remain
Features
- Dishwasher
- Disposal
- ENERGY STAR Qualified Appliances
- Microwave
- Refrigerator
- Gas Range
- Ceiling Fan(s)
- Entrance Foyer
- Extra Closets
- High Ceilings
- Open Floorplan
- Pantry
- Smart Light(s)
- Smart Thermostat
- Walk-In Closet(s)
- High Speed Internet
- Windows
- Thermostat
- Security System
- Smoke Detector(s)
Directions
I-40E to Hartmann Dr exit, Turn left on Hartmann. Turn right on Hunters Point Pike & turn left onto Hunters Village Dr, Take first right on to Pointer Pl. House is on your right
Location
Listing Agency
- Mullins Realty Group, LLC
- Agent: SHERRY MULLINS
- CoListing Office: Mullins Realty Group, LLC
- CoListing Agent: Rachel Mullins Harrell
