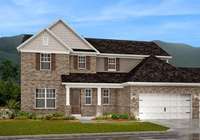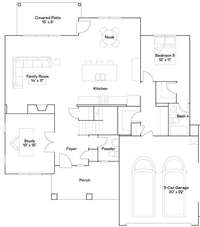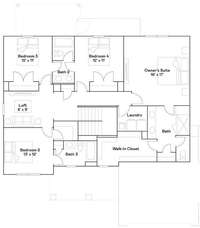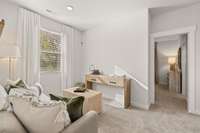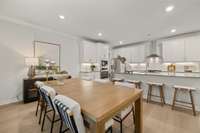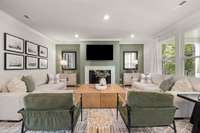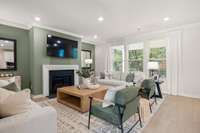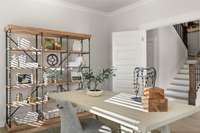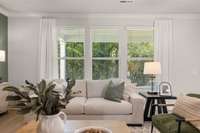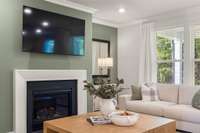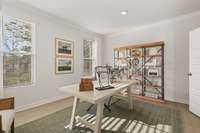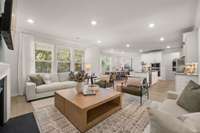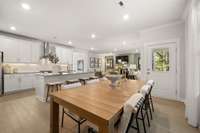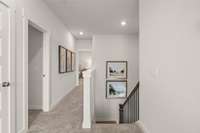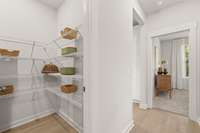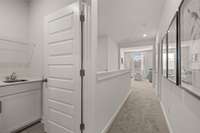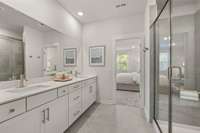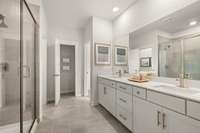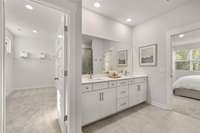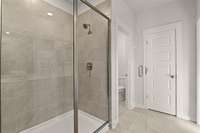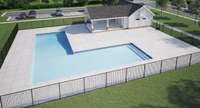- Area 2,988 sq ft
- Bedrooms 5
- Bathrooms 4
Description
This 5- bedroom Winston floorplan is a must see! The home features an open concept kitchen with abundant cabinets and countertop space and a huge island, 42" shaker style cabinetry, quartz tops, tile backsplash, and under- cabinet lighting with light rail. Luxurious primary suite with tile floor, executive height cabinets, quartz top, and oversized walk- in ceramic tile shower with built- in bench seat. Guest suite on main level! Spacious family room with gas fireplace, LVP flooring in main living areas, tile in secondary baths and laundry. Luxurious features throughout! Ring doorbell, Schlage keyless entry, Honeywell WIFI thermostat, and more! Covered patio, drop zone with bench, 2" faux wood blinds on operable windows. Huge savings with seller incentive! Seller will buy down interest rate or pay closing costs with the use of preferred lender! Call us and come see our decorated model home today! Lot 22
Details
- MLS#: 2900748
- County: Rutherford County, TN
- Subd: Melton Estates
- Stories: 2.00
- Full Baths: 4
- Half Baths: 1
- Bedrooms: 5
- Built: 2025 / NEW
Utilities
- Water: Public
- Sewer: Public Sewer
- Cooling: Central Air
- Heating: Central
Public Schools
- Elementary: Blackman Elementary School
- Middle/Junior: Blackman Middle School
- High: Blackman High School
Property Information
- Constr: Fiber Cement, Brick
- Roof: Shingle
- Floors: Carpet, Tile, Vinyl
- Garage: 3 spaces / attached
- Parking Total: 3
- Basement: Slab
- Waterfront: No
- Living: 17x14
- Dining: 14x10
- Kitchen: 14x10
- Bed 1: 17x16 / Suite
- Bed 2: 13x12 / Walk- In Closet( s)
- Bed 3: 12x11
- Bed 4: 12x11
- Bonus: 9x8
- Patio: Patio, Covered, Porch
- Taxes: $0
- Amenities: Playground, Pool, Underground Utilities
- Features: Smart Camera(s)/Recording, Smart Lock(s)
Appliances/Misc.
- Fireplaces: 1
- Drapes: Remain
Features
- Double Oven
- Dishwasher
- Disposal
- ENERGY STAR Qualified Appliances
- Microwave
- Refrigerator
- Stainless Steel Appliance(s)
- Entrance Foyer
- Extra Closets
- Pantry
- Smart Camera(s)/Recording
- Smart Thermostat
- Storage
- Walk-In Closet(s)
- Kitchen Island
- Low Flow Plumbing Fixtures
- Low VOC Paints
- Thermostat
- Carbon Monoxide Detector(s)
- Smoke Detector(s)
Directions
From I-24, take exit 76 Fortress Blvd, continue on Fortress until right on Hwy 96/Franklin Road. Turn right into the Melton Estates community.
Location
Listing Agency
- Lennar Sales Corp.
- Agent: Keleigh Richardson Wyatt
- CoListing Office: Lennar Sales Corp.
- CoListing Agent: Bryan Swayze

