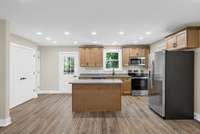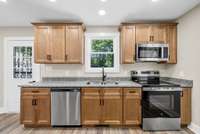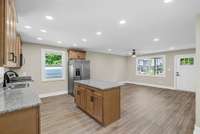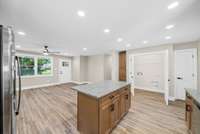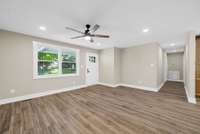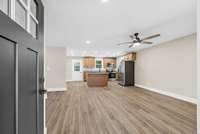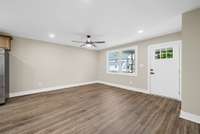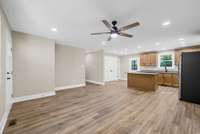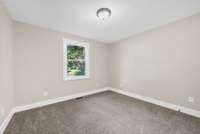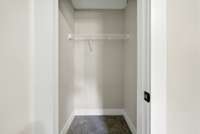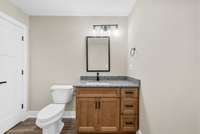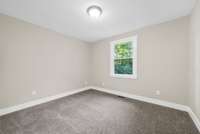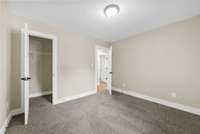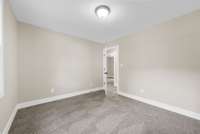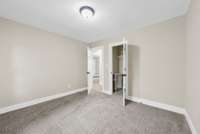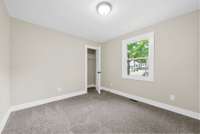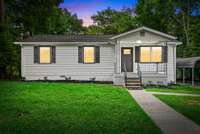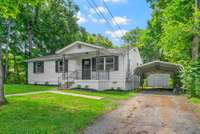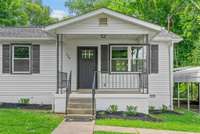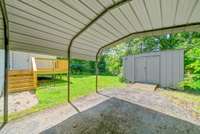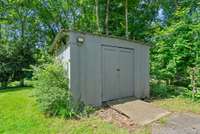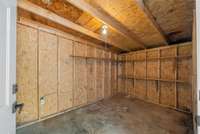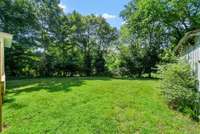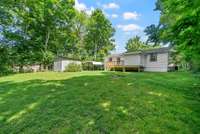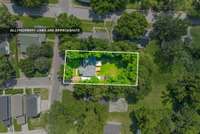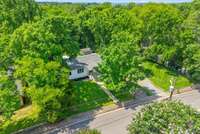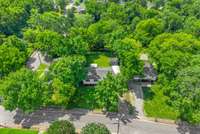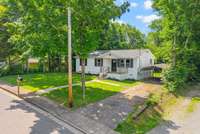- Area 1,100 sq ft
- Bedrooms 3
- Bathrooms 1
Description
Yes you can afford this house! Did you know it is possible to buy this house with zero money down out of pocket? ! This home qualifies for THDA loan and the Clarksville Community home loan with up to $ 25, 000 available in down payment and closing cost assistance! ! You won' t believe this house! Just like BRAND New! ! COMPLETELY Renovated~ even has that new house smell! Enjoy peace of mind and modern comfort with BRAND NEW windows, water heater, stainless steel appliances to incl fridge , LVP flooring, fresh neutral paint, doors, hardware, cabinets, granite countertops, lighting, bath tub, vanity, plumbing fixtures, carpet, and even a new deck! The open layout is bright and airy, with thoughtful, modern touches throughout — including a cabinet pantry that adds plenty of functional storage. Nestled among mature trees, this property offers a private, tucked- away feel that’s hard to find. Bonus: Roof is less than 5 years old! Extra storage in back of home + storage shed + 2 carports! All of this in the highly coveted Clarksville HIgh School District!
Details
- MLS#: 2922488
- County: Montgomery County, TN
- Stories: 1.00
- Full Baths: 1
- Bedrooms: 3
- Built: 1988 / EXIST
- Lot Size: 0.270 ac
Utilities
- Water: Public
- Sewer: Public Sewer
- Cooling: Central Air, Electric
- Heating: Central, Electric
Public Schools
- Elementary: Norman Smith Elementary
- Middle/Junior: Richview Middle
- High: Clarksville High
Property Information
- Constr: Vinyl Siding
- Roof: Shingle
- Floors: Vinyl
- Garage: No
- Parking Total: 2
- Basement: Crawl Space
- Waterfront: No
- Living: 18x12
- Kitchen: 18x11 / Pantry
- Bed 1: 12x11
- Bed 2: 12x11
- Bed 3: 12x11
- Patio: Porch, Covered, Deck
- Taxes: $1,471
Appliances/Misc.
- Fireplaces: No
- Drapes: Remain
Features
- Electric Oven
- Electric Range
- Dishwasher
- Microwave
- Refrigerator
- Ceiling Fan(s)
- Open Floorplan
- Pantry
- Redecorated
- Storage
- Primary Bedroom Main Floor
- High Speed Internet
Directions
FROM RIVERSIDE DR, TURN ON CROSSLAND AVE/RIGHT ON HIGH ST/HOUSE ON RIGHT
Location
Listing Agency
- Keller Williams Realty
- Agent: Jaime Wallace
