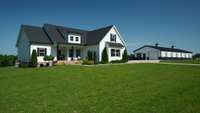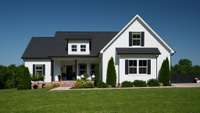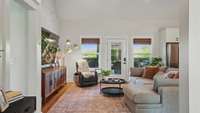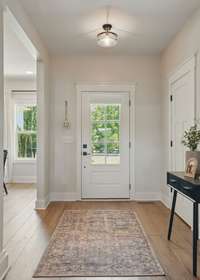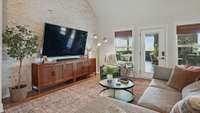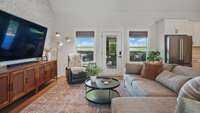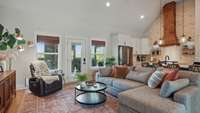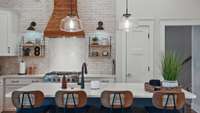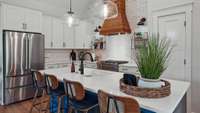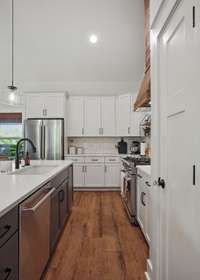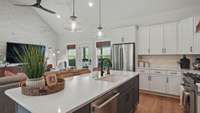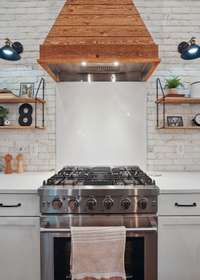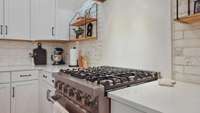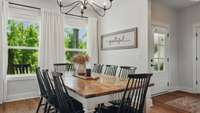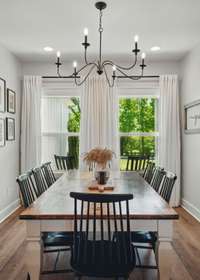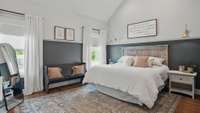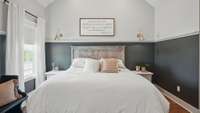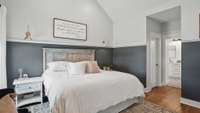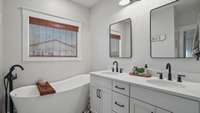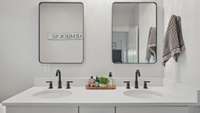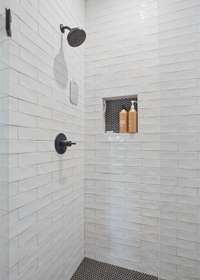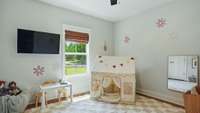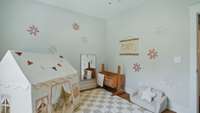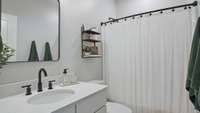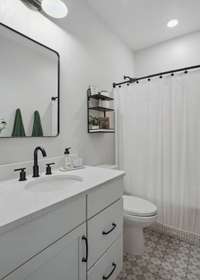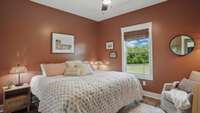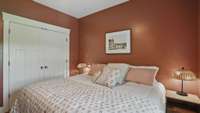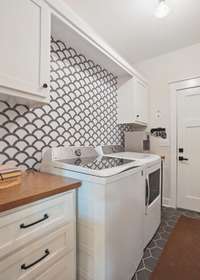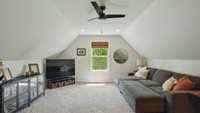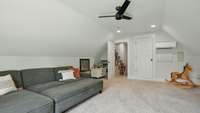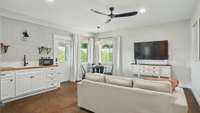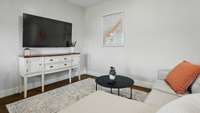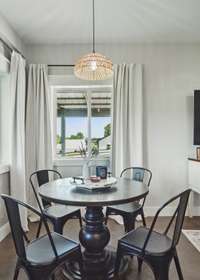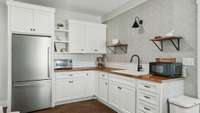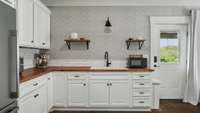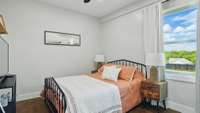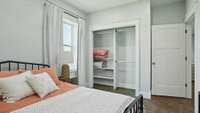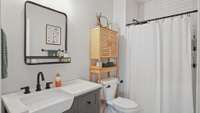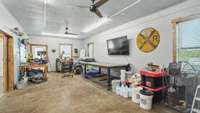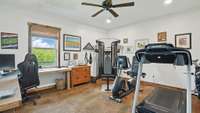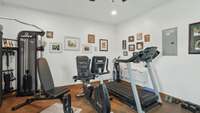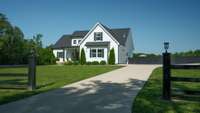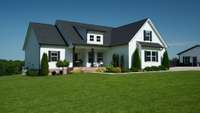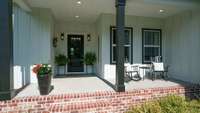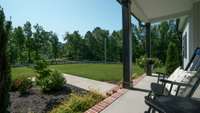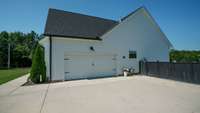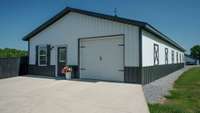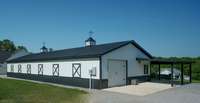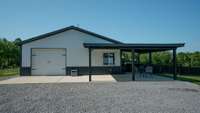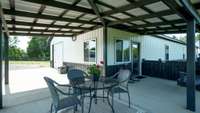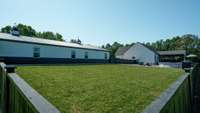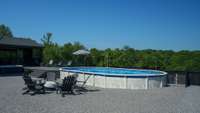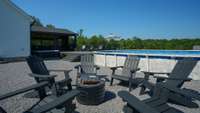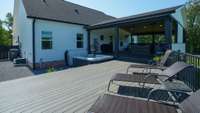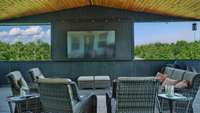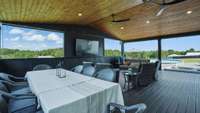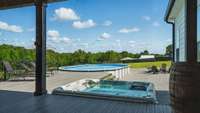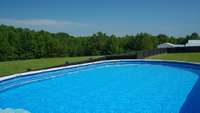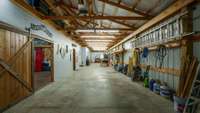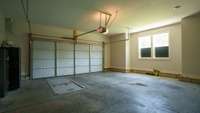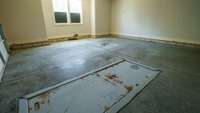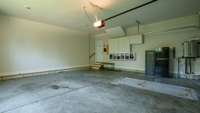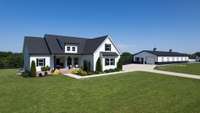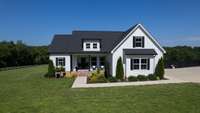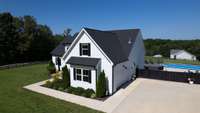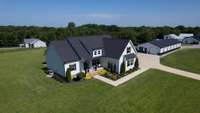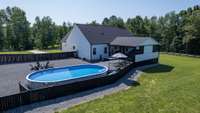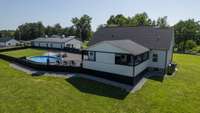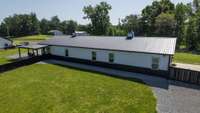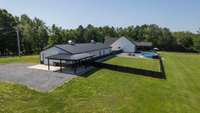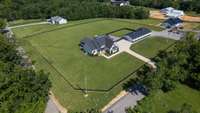- Area 2,185 sq ft
- Bedrooms 3
- Bathrooms 2
Description
Open House Sun 1- 3. Immaculate 3yr old home on nearly 3 meticulously maintained acres w/ all the luxuries of multi- generational family living. The spacious open concept ranch is complemented by an equestrian- inspired 30' x 80' outbuilding with an additional 768+/ - sq ft of living space. The property is ideally situated on a corner lot & completely fenced w/ 3- board farm fencing. The main house is drenched in natural light & offers an ideal split floor plan. Vaulted ceilings span across the inviting great room, kitchen & dining room. Impressive custom details abound…Brick accent walls, wide wood plank floors thruout, cedar shiplap hood over gas range, sleek quartz counters, white shaker cabinets, large island & floating shelves are just a few of the captivating features. The elegant primary bedroom sports its own opulent details such as raised wainscot molding, vaulted ceilings, a spa oasis with tile shower, separate soaking tub, dual sink vanity & 2 walk- in closets. Laundry is off the kitchen & adjacent to the 2- car attached garage, above which is a bonus room w/ storage access & mini- split sys HVAC, offering the option to use as a 4th bedroom. 2 secondary bedrooms & a hall bath are located on the opposite side of the home allowing privacy for all. The outside of the home is equally impressive w/ an expansive covered back deck w/ tongue & groove ceiling, Trex deck leading to hot tub, firepit & zero entry partial- above- ground pool. Serene views from the covered porch and uncovered deck overlook the surrounding woods. The expertly designed 2400 sq ft outbuilding has multiple heated/ air conditioned spaces for workshop/ office/ gym & a separate 2 room guest/ in- law suite housing a mini kitchen, bath & sleeping area. In addition there is an enormous equipment storage area, 2 separate garages w/ remote openers & covered porch outside the guest/ in- law suite. Extra notable features include a tankless water heater, generator outlet & underground storm shelter. Ask about preferred lender incentive!
Details
- MLS#: 2924626
- County: Sumner County, TN
- Subd: Claypool Acres
- Style: Traditional
- Stories: 2.00
- Full Baths: 2
- Bedrooms: 3
- Built: 2021 / EXIST
- Lot Size: 2.730 ac
Utilities
- Water: Public
- Sewer: Septic Tank
- Cooling: Central Air
- Heating: Central
Public Schools
- Elementary: North Sumner Elementary
- Middle/Junior: Westmoreland Middle School
- High: Westmoreland High School
Property Information
- Constr: Masonite, Brick
- Roof: Shingle
- Floors: Carpet, Laminate
- Garage: 4 spaces / detached
- Parking Total: 11
- Basement: Crawl Space
- Fence: Full
- Waterfront: No
- Living: 17x16
- Dining: 12x10 / Formal
- Kitchen: 17x11
- Bed 1: 16x13 / Suite
- Bed 2: 12x11 / Extra Large Closet
- Bed 3: 12x11 / Extra Large Closet
- Bonus: 19x15 / Over Garage
- Patio: Porch, Covered, Deck, Screened
- Taxes: $1,967
- Features: Storm Shelter
Appliances/Misc.
- Fireplaces: No
- Drapes: Remain
- Pool: Above Ground
Features
- Gas Range
- Dishwasher
- Disposal
- Microwave
- Refrigerator
- Ceiling Fan(s)
- Entrance Foyer
- Extra Closets
- High Ceilings
- Hot Tub
- In-Law Floorplan
- Open Floorplan
- Pantry
- Smart Thermostat
- Storage
- Walk-In Closet(s)
- Primary Bedroom Main Floor
- High Speed Internet
- Kitchen Island
- Windows
- Thermostat
- Water Heater
- Smoke Detector(s)
Directions
From Gallatin take TN-174 N/Dobbins Pike, turn R on Hickory Corner Rd. Turn R on Claypool. House will be on the Right just before the curve. FYI....Google Maps lists the address as being in Rock Bridge, TN
Location
Listing Agency
- RE/MAX Choice Properties
- Agent: Trish Payne
