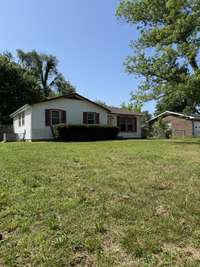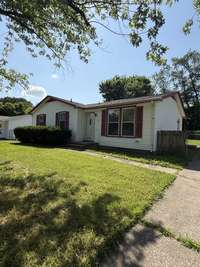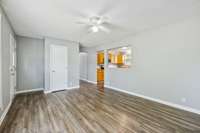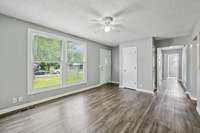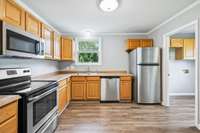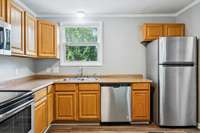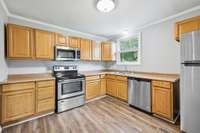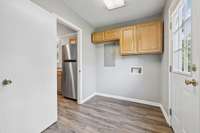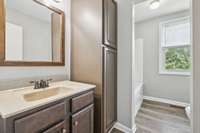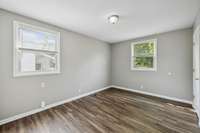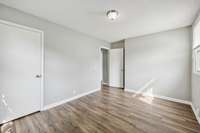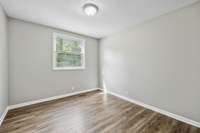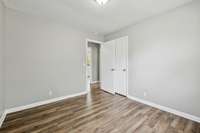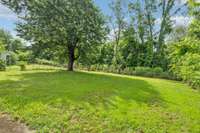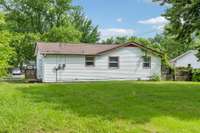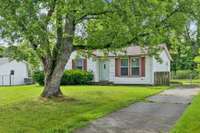- Area 1,073 sq ft
- Bedrooms 3
- Bathrooms 1
Description
Charming and move- in ready! This beautifully maintained 3- bedroom, 1- bath home offers 1, 073 sq. ft. of well- designed living space on a level and private ¼- acre lot. Located just 5 minutes from Fort Campbell, this property is ideal for military or investment buyers. It’s also a short drive to Austin Peay State University and about 45 minutes to Nashville, offering both small- town charm and city access. Nearby shopping, dining, and schools make this a super convenient location. Step inside to a bright, open- concept layout connecting the spacious living area to a large, modern kitchen featuring stainless steel appliances and generous cabinet space—perfect for cooking and entertaining. The home features hard surface flooring throughout—no carpet anywhere—making for easy maintenance and a clean, contemporary feel. A bonus mudroom/ utility room adds functionality and provides direct access to the backyard. Out back, enjoy a peaceful setting with a large, level yard perfect for play, pets, or relaxing evenings. Whether you’re a first- time homebuyer, investor, or looking to downsize, this home is a fantastic opportunity in a great location. Don’t miss out—schedule your showing today!
Details
- MLS#: 2924659
- County: Montgomery County, TN
- Subd: Story Book Acres
- Style: Ranch
- Stories: 1.00
- Full Baths: 1
- Bedrooms: 3
- Built: 1973 / EXIST
- Lot Size: 0.250 ac
Utilities
- Water: Public
- Sewer: Public Sewer
- Cooling: Central Air
- Heating: Central
Public Schools
- Elementary: Ringgold Elementary
- Middle/Junior: West Creek Middle
- High: West Creek High
Property Information
- Constr: Vinyl Siding
- Floors: Laminate
- Garage: No
- Basement: Crawl Space
- Fence: Chain Link
- Waterfront: No
- Living: 12x15
- Kitchen: 11x11
- Bed 1: 10x15
- Bed 2: 10x14
- Bed 3: 10x10
- Taxes: $1,266
Appliances/Misc.
- Fireplaces: No
- Drapes: Remain
Features
- Electric Oven
- Electric Range
- Dishwasher
- Freezer
- Microwave
- Refrigerator
- Stainless Steel Appliance(s)
- Primary Bedroom Main Floor
Directions
FT. CAMPBELL BLVD TO JACK MILLER BLVD TO BO PEEP LEFT TO STORYBOOK RIGHT. HOUSE ON RIGHT.
Location
Listing Agency
- Crye-Leike, Inc., REALTORS
- Agent: David D Greene
