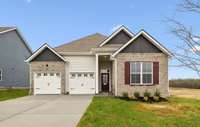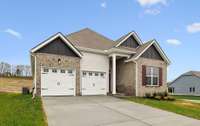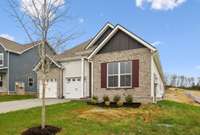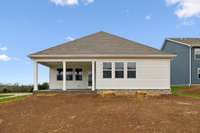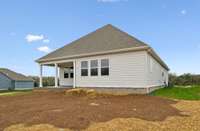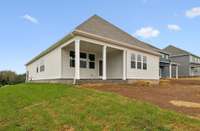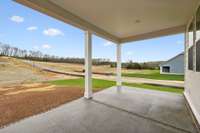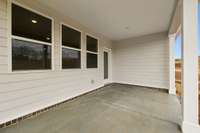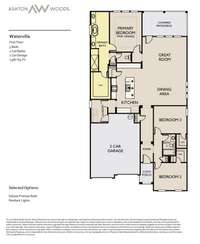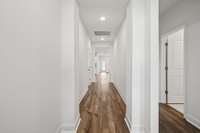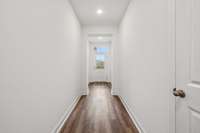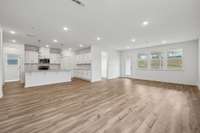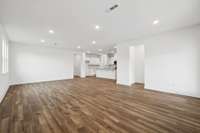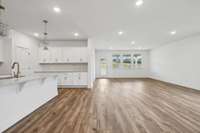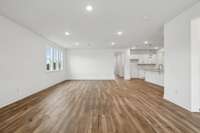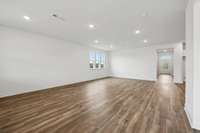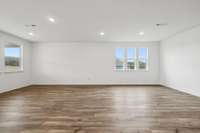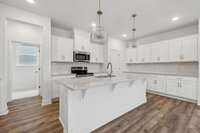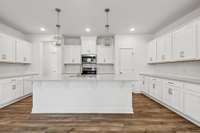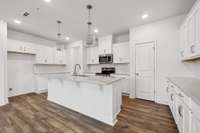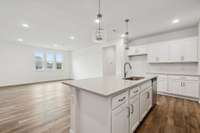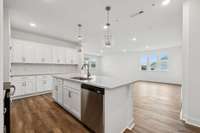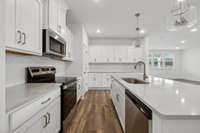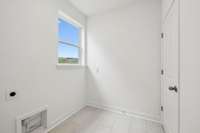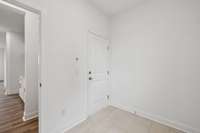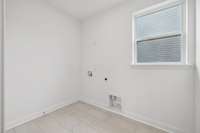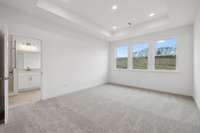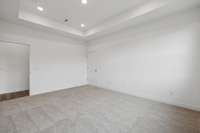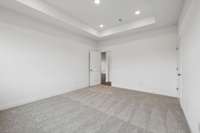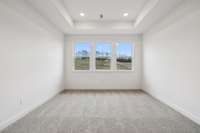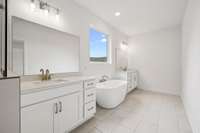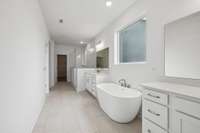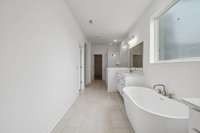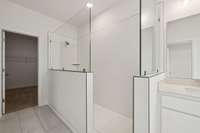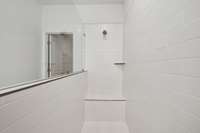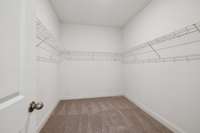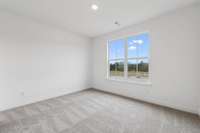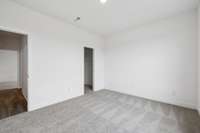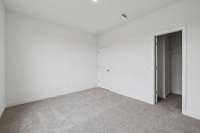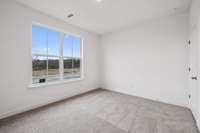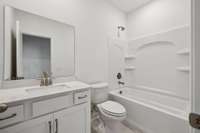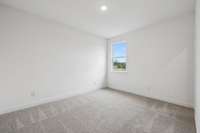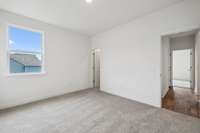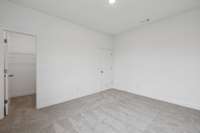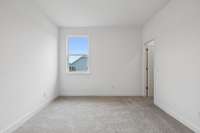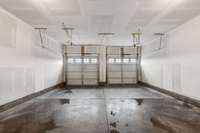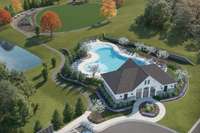- Area 1,987 sq ft
- Bedrooms 3
- Bathrooms 2
Description
MOVE IN Ready! ! Ask about Flex Cash available with use of participating lender! See agent for details. Terms and conditions apply. * Welcome to the thoughtfully designed Waterville plan situated on a large corner lot. This spacious single- story home features an open- concept layout, perfect for modern living and entertaining. Curated with timeless design, the central kitchen features a large island adorned by pendant lights, white 42" upper cabinets, light gray quartz countertops, herringbone tile backsplash, and stainless appliances. The large primary bedroom is highlighted by a tray ceiling and a deluxe en- suite bathroom, complete with a large walk- in shower, a free- standing tub flanked by two vanities, and a generous walk- in closet. Enjoy outdoor living with a covered patio, and take advantage of the large laundry room off the garage entry. Two additional bedrooms, both with walk- in closets, offer ample space for family or guests. This home combines luxury and functionality in a prime location. Pool, playground & walking trail coming soon!
Details
- MLS#: 2926172
- County: Wilson County, TN
- Subd: Willow Landing
- Stories: 1.00
- Full Baths: 2
- Bedrooms: 3
- Built: 2025 / NEW
- Lot Size: 0.280 ac
Utilities
- Water: Public
- Sewer: STEP System
- Cooling: Electric
- Heating: Furnace, Natural Gas
Public Schools
- Elementary: West Elementary
- Middle/Junior: Mt. Juliet Middle School
- High: Mt. Juliet High School
Property Information
- Constr: Masonite, Brick
- Floors: Carpet, Tile, Vinyl
- Garage: 2 spaces / attached
- Parking Total: 4
- Basement: Slab
- Waterfront: No
- Living: 17x16 / Combination
- Dining: 17x11
- Kitchen: 19x12
- Bed 1: 16x12 / Extra Large Closet
- Bed 2: 13x11 / Walk- In Closet( s)
- Bed 3: 13x11 / Walk- In Closet( s)
- Patio: Patio, Covered, Porch
- Taxes: $2,720
- Amenities: Park, Playground, Pool, Trail(s)
Appliances/Misc.
- Fireplaces: No
- Drapes: Remain
Features
- Electric Oven
- Built-in Features
- High Ceilings
- Open Floorplan
- Pantry
- Walk-In Closet(s)
- Primary Bedroom Main Floor
- Kitchen Island
- Insulation
- Windows
- Thermostat
- Sealed Ducting
- Carbon Monoxide Detector(s)
- Smoke Detector(s)
Directions
From I-40 take exit 232B (Hwy 109 North), go approximately 3.5 miles to Hwy 70 and turn left (West), after approximately 1 mile veer right onto Cooks Ln then turn right onto Cooks Rd, go .3 mile and turn left onto Mays Chapel Rd, we are 1.1 mile ahead on
Location
Listing Agency
- Ashton Nashville Residential
- Agent: Yolanda ( Yogi ) Milsap
- CoListing Office: Ashton Nashville Residential
- CoListing Agent: McClain Ziegler
