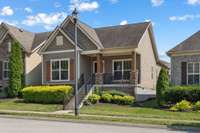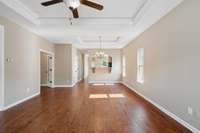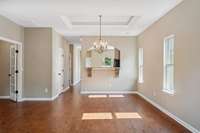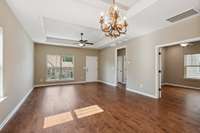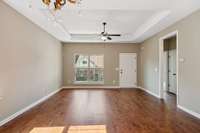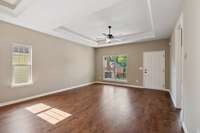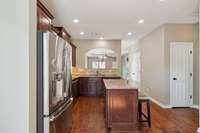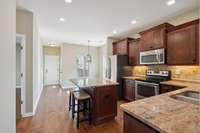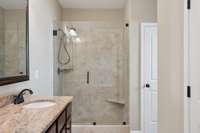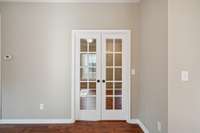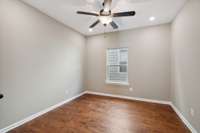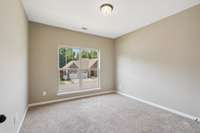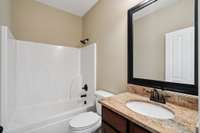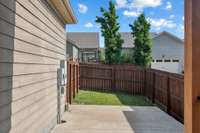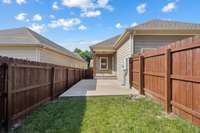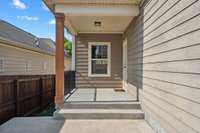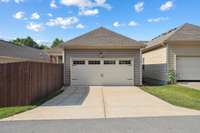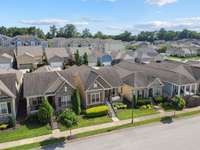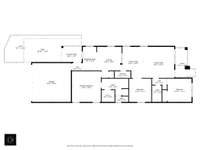- Area 1,543 sq ft
- Bedrooms 2
- Bathrooms 2
Description
Charming Luxury Home in Sought- After Arden Village – One- Level Living at Its Finest! Welcome to 2441 Duxbury Dr – where elegant design meets everyday comfort in one of Columbia’s most desirable neighborhoods, Arden Village. This beautifully maintained one- level home offers the perfect blend of luxury and ease, featuring warm hardwood floors, gorgeous granite countertops, a large kitchen island, and trey ceilings that elevate the living space. The spacious primary suite feels like a private retreat with an oversized, tiled walk- in shower, dual vanities, and generous closet space. Outside, unwind on your covered back porch or enjoy the extended patio and fenced backyard—ideal for entertaining or soaking in Tennessee sunsets. Tucked away on a quiet street yet minutes to Spring Hill shopping, dining, and easy access to I- 65 and the GM Plant, this home offers both serenity and convenience. Plus, the HOA covers all lawn maintenance, so you can spend more time enjoying life. Don' t miss your chance to own this stunning, move- in- ready gem!
Details
- MLS#: 2926428
- County: Maury County, TN
- Subd: Arden Village Sec 1
- Stories: 1.00
- Full Baths: 2
- Bedrooms: 2
- Built: 2015 / EXIST
- Lot Size: 0.100 ac
Utilities
- Water: Public
- Sewer: Public Sewer
- Cooling: Ceiling Fan( s), Central Air
- Heating: Central
Public Schools
- Elementary: Spring Hill Elementary
- Middle/Junior: Spring Hill Middle School
- High: Spring Hill High School
Property Information
- Constr: Fiber Cement, Stone, Wood Siding
- Roof: Shingle
- Floors: Carpet, Wood, Tile
- Garage: 2 spaces / attached
- Parking Total: 4
- Basement: Crawl Space
- Fence: Back Yard
- Waterfront: No
- Living: 17x15
- Dining: 12x11 / Combination
- Kitchen: 19x12 / Eat- in Kitchen
- Bed 1: 15x14 / Walk- In Closet( s)
- Bed 2: 13x12
- Patio: Patio, Covered, Porch
- Taxes: $2,143
- Amenities: Sidewalks
Appliances/Misc.
- Fireplaces: No
- Drapes: Remain
Features
- Electric Oven
- Dishwasher
- Disposal
- Dryer
- Microwave
- Refrigerator
- Stainless Steel Appliance(s)
- Washer
- Ceiling Fan(s)
- Open Floorplan
- Pantry
- Walk-In Closet(s)
- Primary Bedroom Main Floor
Directions
South on 65 to Saturn Parkway~Saturn Parkway to Columbia exit, Hwy 31 S~3 miles to Arden Village~Right on Arden Village Drive~Right on Soule Dr~Left on Duxbury.
Location
Listing Agency
- LHI Homes International
- Agent: Cade Seeley

