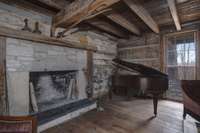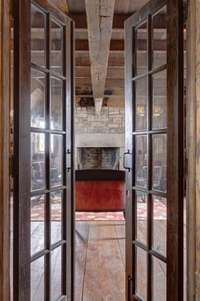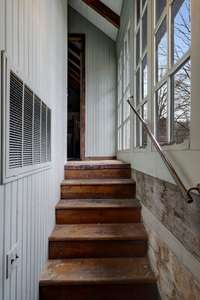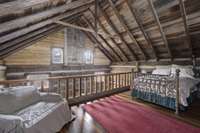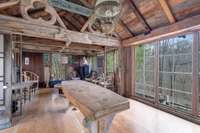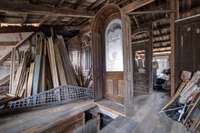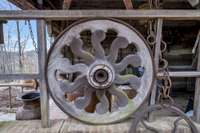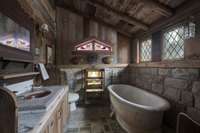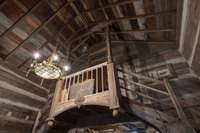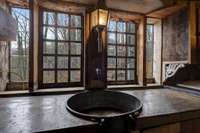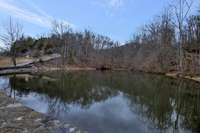- Area 3,106 sq ft
- Bedrooms 6
- Bathrooms 5
Description
Never again will you get the opportunity to own such an important piece of history. Sycamore Homestead is the home compound of master builder Braxton Dixon. The main home was originally constructed for Johnny Cash. Historians and purveyors of country music will go wild over this opportunity. Main house, 2 guest homes, barn, tea room and smoke house reconstructed from pre- civil war log structures relocated to this property. The slate floors were mined from the site. Huge and expansive timbers with original blacksmith created nails. Braxton Dixon was a master builder and stone mason known as the " builder for the stars" including Johnny and June Carter Cash, Roy Orbison, Donna Fargo, Don Pierce, president of Starday Records, Fred Foster, president of Monument Records, Marty Stuart and Connie Smith and countless others. Secluded on 5. 8 acres, this complex is awaiting a creative old soul who is ready to bring this property back to life. Dare to dream.
Details
- MLS#: 2604774
- County: Sumner County, TN
- Subd: 5.8 acres
- Style: Log
- Stories: 2.00
- Full Baths: 5
- Bedrooms: 6
- Built: 1810 / APROX
- Lot Size: 5.840 ac
Utilities
- Water: Spring
- Sewer: Septic Tank
- Cooling: None
- Heating: Wood
Public Schools
- Elementary: Beech Elementary
- Middle/Junior: T. W. Hunter Middle School
- High: Beech Sr High School
Property Information
- Constr: Log
- Roof: Slate
- Floors: Finished Wood, Slate
- Garage: No
- Basement: Crawl Space
- Fence: Partial
- Waterfront: No
- View: Bluff
- Living: 21x12
- Dining: 19x15
- Kitchen: 14x14
- Bed 1: 21x16 / Walk- In Closet( s)
- Bed 2: 15x15
- Bed 3: 19x17
- Bed 4: 20x14
- Patio: Covered Patio, Patio, Porch, Screened Deck
- Taxes: $2,914
- Features: Barn(s), Carriage/Guest House, Storage
Appliances/Misc.
- Fireplaces: 4
- Drapes: Remain
Features
Directions
I65 to Long Hollow Pike Exit. Go left on New Hope Road (at light). Stay to the right when road splits at Tyree Springs Road. Take the first covered wooden bridge on right. Follow the driveway up (pass the pond on the right), to first gate on right.
Location
Listing Agency
- Fridrich & Clark Realty
- Agent: Steven Myers





