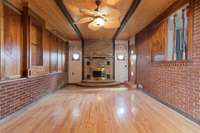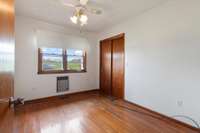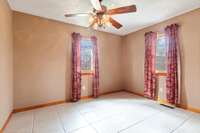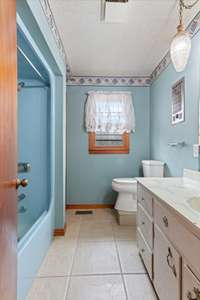- Area 2,577 sq ft
- Bedrooms 5
- Bathrooms 2
Description
Versatile 5 Bedroom/ 2 Bath Home - Or 3 Bedroom with In- Law Suite/ Rental Unit! Discover incredible flexibility in this all- brick beauty. This home offers 5 bedrooms and 2 full baths, providing ample space. Alternatively, the floor plan easily converts to a 3 bedroom, 1 bath main home plus a separate 2 bedroom, 1 bath in- law suite or rental unit. Hardwood floors grace the living areas, ready for refinishing to restore their original warmth. The den' s beautiful stone gas fireplace creates a cozy ambiance. A full unfinished basement allows for storage today and finished living space tomorrow. The 2- car garage provides parking and an additional workshop area for projects. A durable metal roof ensures low- maintenance living. With its timeless brick exterior and adaptable interior, this home seamlessly fits your evolving needs. Plus, take advantage of a 1% Preferred Lender incentive with ZERO seller credit when you make this flexible gem yours! Schedule a viewing today! Home being sold as is.
Details
- MLS#: 2637748
- County: Putnam County, TN
- Stories: 2.00
- Full Baths: 2
- Bedrooms: 5
- Built: 1963 / EXIST
- Lot Size: 0.640 ac
Utilities
- Water: Public
- Sewer: Septic Tank
- Cooling: Central Air, Electric
- Heating: Central
Public Schools
- Elementary: Cornerstone Elementary
- Middle/Junior: Upperman Middle School
- High: Upperman High School
Property Information
- Constr: Brick, Stone
- Roof: Metal
- Floors: Carpet, Finished Wood, Tile
- Garage: 2 spaces / detached
- Parking Total: 2
- Basement: Unfinished
- Waterfront: No
- Living: 23x7 / Formal
- Dining: 13x11
- Kitchen: 15x11
- Bed 1: 11x9
- Bed 2: 11x9
- Bed 3: 11x9
- Bed 4: 12x11
- Den: 21x12 / Bookcases
- Bonus: 29x12 / Main Level
- Patio: Covered Porch, Deck
- Taxes: $1,229
Appliances/Misc.
- Fireplaces: 1
- Drapes: Remain
Features
- Dishwasher
- Microwave
- Ceiling Fan(s)
- In-Law Floorplan
- Primary Bedroom Main Floor
- Security System
Directions
From Putnam County Courthouse; right on E. Spring St; right onto SR-111; right onto I-40 W; Take exit 280 and turn L onto SR-56 N; Home will be on the right.
Location
Listing Agency
- Benchmark Realty, LLC
- Agent: Samantha Hickey

































