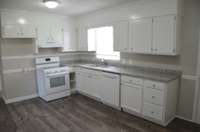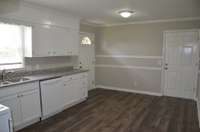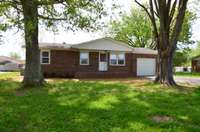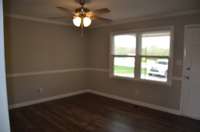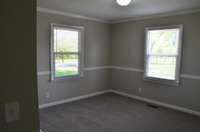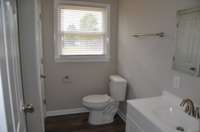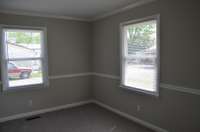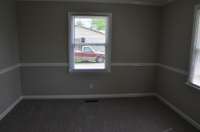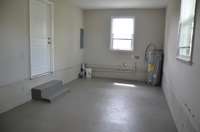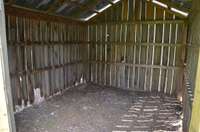- Area 1,000 sq ft
- Bedrooms 3
- Bathrooms 1
Description
Newly remodeled 3 bedroom, all brick home ready for a new owner* Updated w/ new roof, windows, HVAC, water heater, bathroom fixtures, flooring, & granite countertops* 1 car garage, level yard & covered front porch add to the great features of this all brick home* Move in- ready* Easy to show* Storage building included* The yard is partially fenced from the neighbors so finishing it would be simple*
Details
- MLS#: 2643552
- County: Warren County, TN
- Subd: Green Hill Acres
- Style: Ranch
- Stories: 1.00
- Full Baths: 1
- Bedrooms: 3
- Built: 1976 / APROX
- Lot Size: 0.440 ac
Utilities
- Water: Private
- Sewer: Septic Tank
- Cooling: Central Air, Electric
- Heating: Central, Electric
Public Schools
- Elementary: Dibrell Elementary
- Middle/Junior: Dibrell Elementary
- High: Warren County High School
Property Information
- Constr: Brick
- Roof: Shingle
- Floors: Carpet, Laminate
- Garage: 1 space / attached
- Parking Total: 1
- Basement: Crawl Space
- Fence: Partial
- Waterfront: No
- Living: 15x12 / Great Room
- Kitchen: 17x12 / Eat- in Kitchen
- Bed 1: 12x12
- Bed 2: 12x10
- Bed 3: 12x10
- Patio: Covered Porch
- Taxes: $341
Appliances/Misc.
- Fireplaces: No
- Drapes: Remain
Features
- Dishwasher
- Ceiling Fan(s)
- Redecorated
Directions
From Hwy 70 turn right onto S Congress Blvd (TN-56 S) toward McMminville*Go for 8.3 mi*Turn left onto Gordon Adcock Rd*Go for 0.9 mi*Turn slightly left onto Capshaw Rd*House is on the right see sign in the yard*
Location
Listing Agency
- Keller Williams Realty Mt. Juliet
- Agent: AMY HAMILTON
