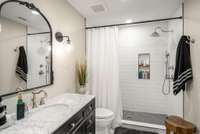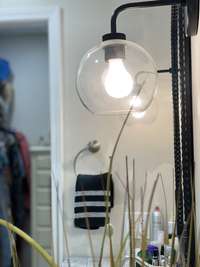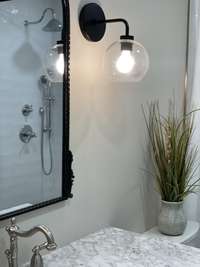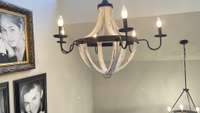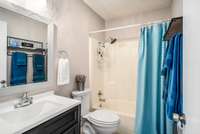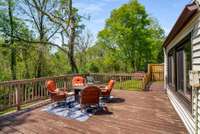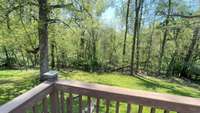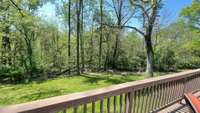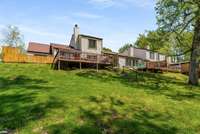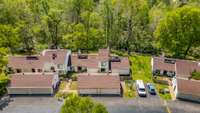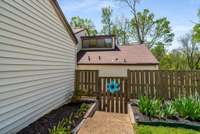- Area 1,664 sq ft
- Bedrooms 3
- Bathrooms 2
Description
Lake Living just in time for the summer! Rarely- available, spacious, bright & airy Woodlake end unit condo w/ upgrades and chic & timeless boho Magnolia Home vibes. Must see the vaulted ceilings and expansive whole- length deck overlooking acres of lush wooded forest. Remodeled kitchen and bathrooms including the luxurious main level primary ensuite with sliding door to private deck. Private courtyard patio entrance with flower beds and shaded entertaining area is a gardener' s delight. Detached 2- car garage w/ storage. Effortlessly understated style with neutral hues and cozy, chic design choices. End units on the backside with views like this don' t come up often in Woodlake - - grab this one before it is gone. Easy living awaits and you can be home in time to enjoy the whole summer. Property has an offer contingent upon the sale of another property by buyer. 72- hour kick- out in place. Still available for agent showings and strong backup offers.
Details
- MLS#: 2643697
- County: Wilson County, TN
- Subd: Woodlake
- Stories: 2.00
- Full Baths: 2
- Half Baths: 1
- Bedrooms: 3
- Built: 1976 / EXIST
Utilities
- Water: Public
- Sewer: Public Sewer
- Cooling: Central Air, Electric
- Heating: Central, Electric
Public Schools
- Elementary: Lakeview Elementary School
- Middle/Junior: Mt. Juliet Middle School
- High: Green Hill High School
Property Information
- Constr: Vinyl Siding
- Roof: Asphalt
- Floors: Carpet, Laminate, Tile
- Garage: 2 spaces / detached
- Parking Total: 2
- Basement: Slab
- Fence: Privacy
- Waterfront: No
- Living: 18x13 / Great Room
- Dining: 14x11 / Formal
- Kitchen: 13x12 / Eat- in Kitchen
- Bed 1: 12x18 / Suite
- Bed 2: 12x12
- Bed 3: 12x12
- Patio: Deck, Patio
- Taxes: $1,058
- Amenities: Clubhouse, Pool, Tennis Court(s)
- Features: Garage Door Opener
Appliances/Misc.
- Fireplaces: 1
- Drapes: Remain
- Pool: In Ground
Features
- Dishwasher
- Microwave
- Refrigerator
- Ceiling Fan(s)
- Entry Foyer
- Extra Closets
- High Ceilings
- Walk-In Closet(s)
- Primary Bedroom Main Floor
- Carbon Monoxide Detector(s)
- Smoke Detector(s)
Directions
From I-40: Exit The Hermitage. Turn right onto Andrew Jackson Pkwy which turns into Saundersville Road. Left on Green Harbor Dr, stay left, Left at Beacon Hill Condos sign. Pass Beacon Hill Condominium gate, Right on Quail Hollow Dr, Condo on Left.
Location
Listing Agency
- Fridrich & Clark Realty
- Agent: Stephen Parker



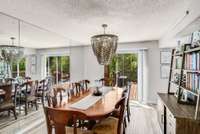




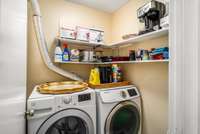


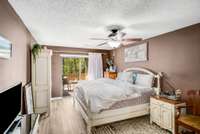
![Picture yourself sipping your weekend coffee on the private patio just off your primary suite. (And there's still a TON more deck to go [keep scrolling!!!])](https://ik.imagekit.io/ibg/RTC3601623/6c468b47-6495-4339-8206-415c926ea028.jpeg?tr=w-200)

