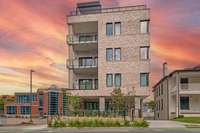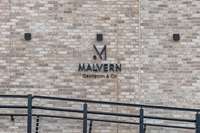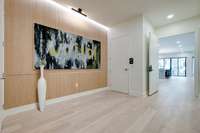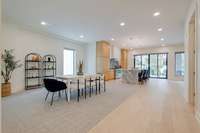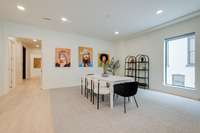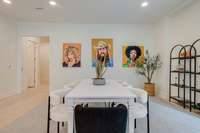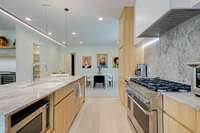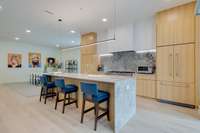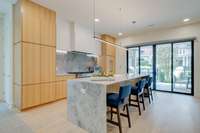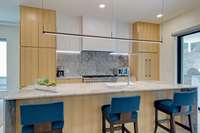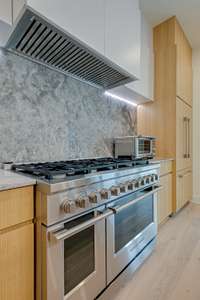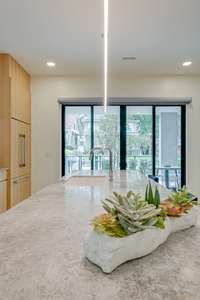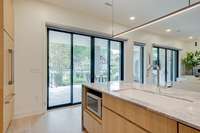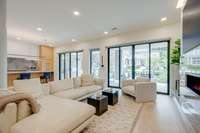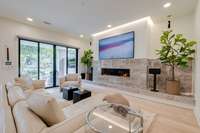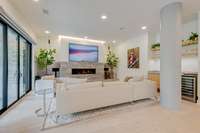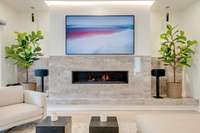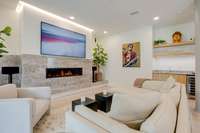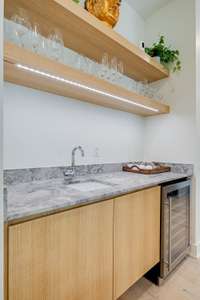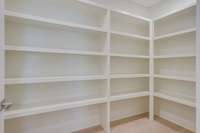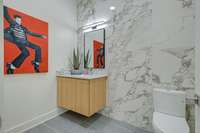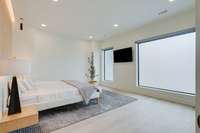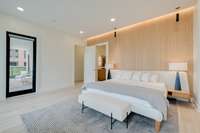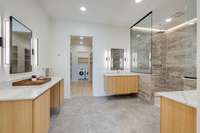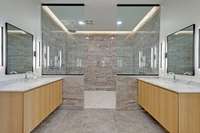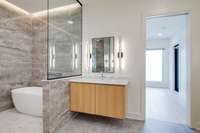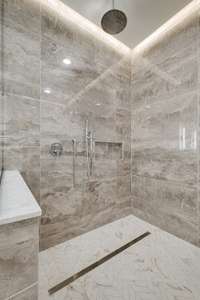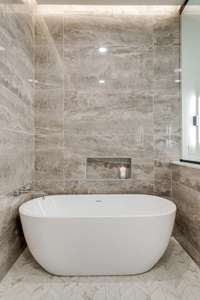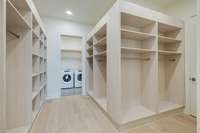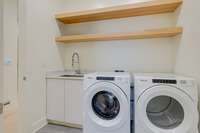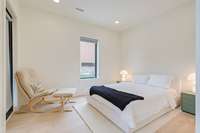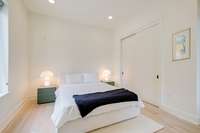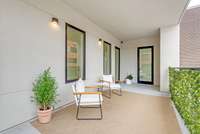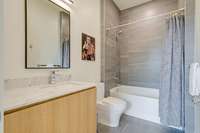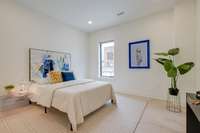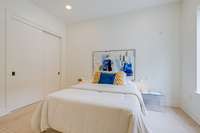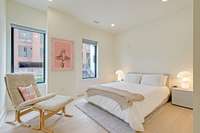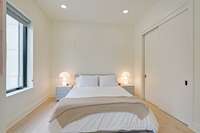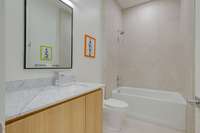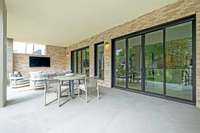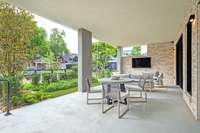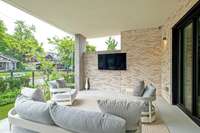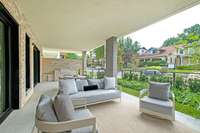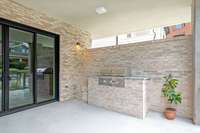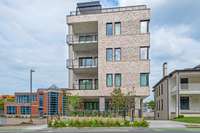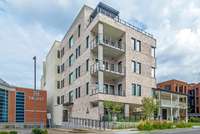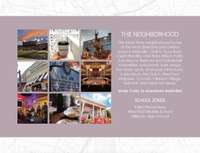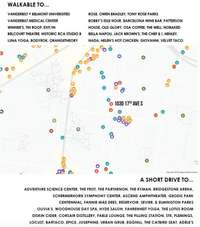- Area 3,328 sq ft
- Bedrooms 4
- Bathrooms 3
Description
Boutique luxury home just 5 min. to downtown in exclusive Music Row! White oak floors, marble counters + backsplashes, tambour white oak wall panelling, European- style custom cabinetry, Fiori Di Bosco wall tiles, 10' ceilings w/ picture windows. Open living w/ custom fireplace, eat- in kitchen w/ wet bar + walk- in pantry, spacious owner’s retreat w/ spa bath. Main covered terrace w/ built- in grill + green space ( ideal for entertaining) ; rear terrace for relaxing in privacy. Walk steps to local restaurants, bars, shops, live music, & more - it’s a must- see!
Details
- MLS#: 2648572
- County: Davidson County, TN
- Subd: Malvern
- Stories: 1.00
- Full Baths: 3
- Half Baths: 1
- Bedrooms: 4
- Built: 2023 / EXIST
- Lot Size: 0.070 ac
Utilities
- Water: Public
- Sewer: Public Sewer
- Cooling: Central Air, Electric
- Heating: Central
Public Schools
- Elementary: Eakin Elementary
- Middle/Junior: West End Middle School
- High: Hillsboro Comp High School
Property Information
- Constr: ICFs ( Insulated Concrete Forms), Brick
- Floors: Finished Wood, Marble, Tile
- Garage: 2 spaces / detached
- Parking Total: 2
- Basement: Slab
- Fence: Front Yard
- Waterfront: No
- Living: 17x17
- Dining: 17x16
- Kitchen: 16x14 / Eat- in Kitchen
- Bed 1: 17x15 / Suite
- Bed 2: 11x13 / Bath
- Bed 3: 11x13 / Bath
- Bed 4: 15x13
- Patio: Covered Patio, Covered Porch
- Taxes: $1,068
- Features: Gas Grill
Appliances/Misc.
- Fireplaces: 1
- Drapes: Remain
Features
- Dishwasher
- Disposal
- Dryer
- Microwave
- Refrigerator
- Washer
- Accessible Entrance
- Extra Closets
- Walk-In Closet(s)
- Wet Bar
- Entry Foyer
Directions
From Demonbreun Roundabout: South on 17th Ave S. Building is on the left before the Edgehill intersection.
Location
Listing Agency
- WH Properties
- Agent: Allen Huggins

